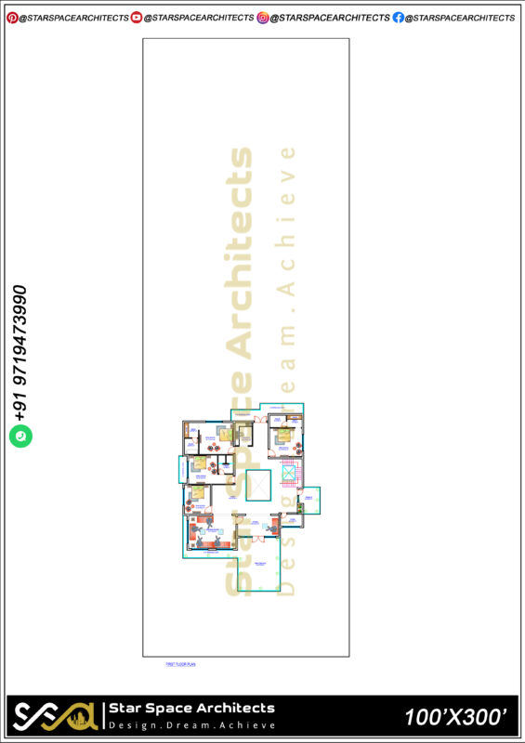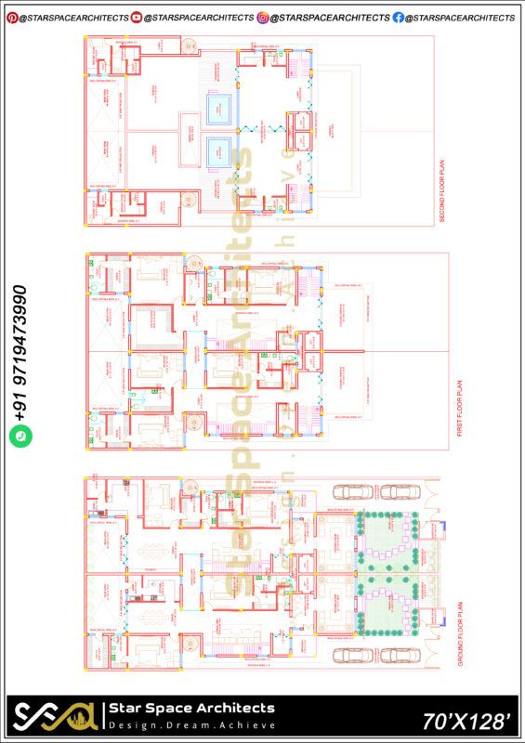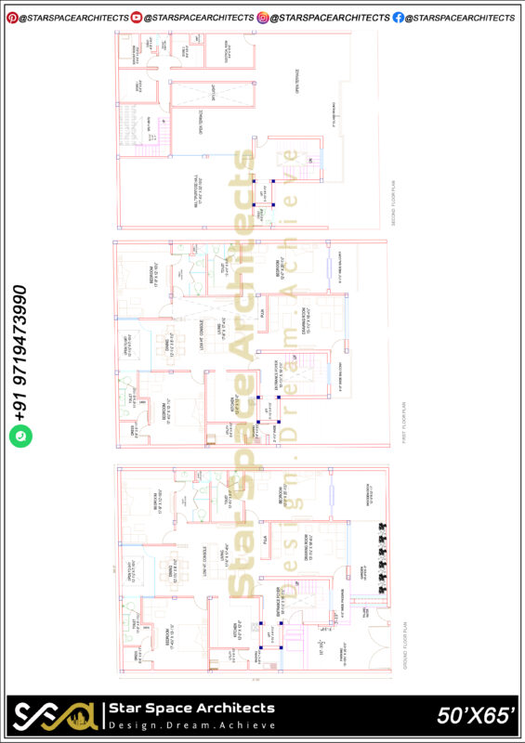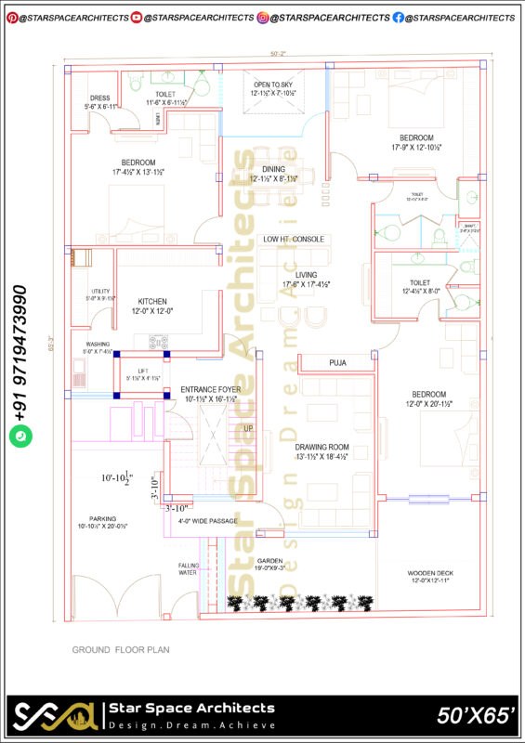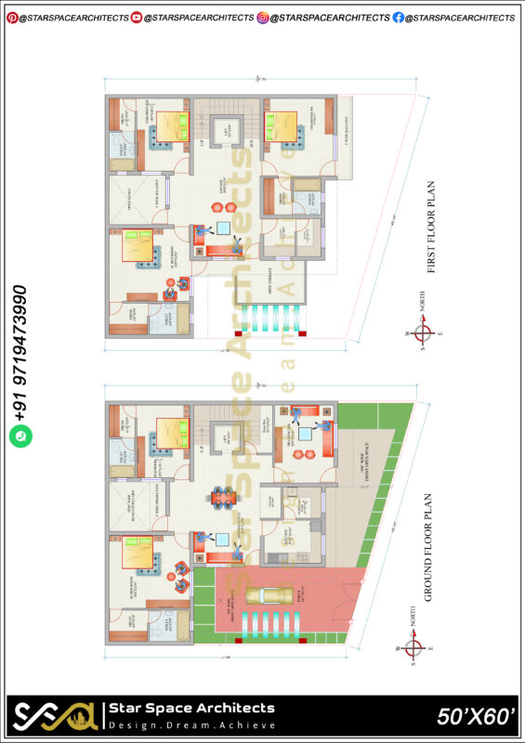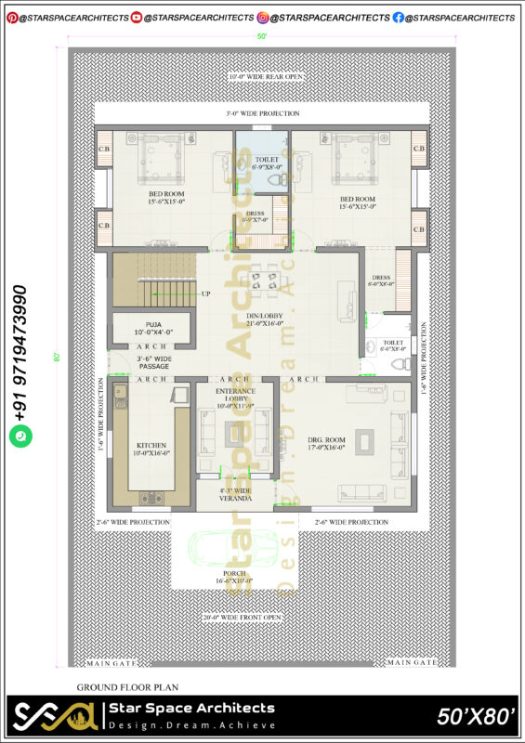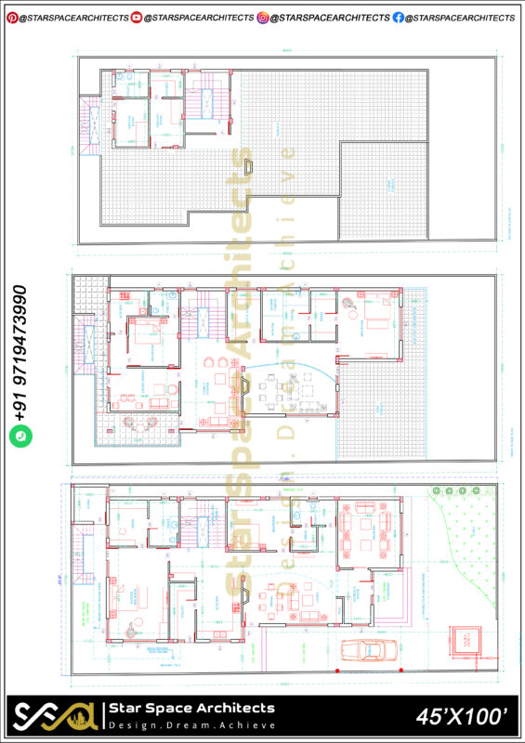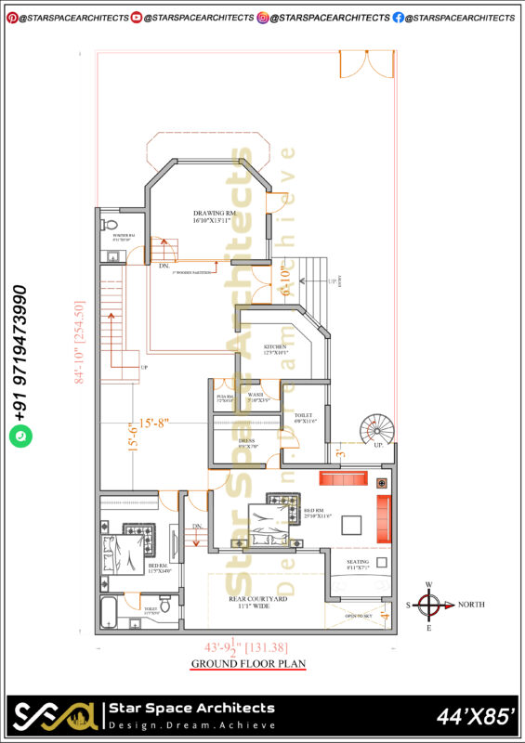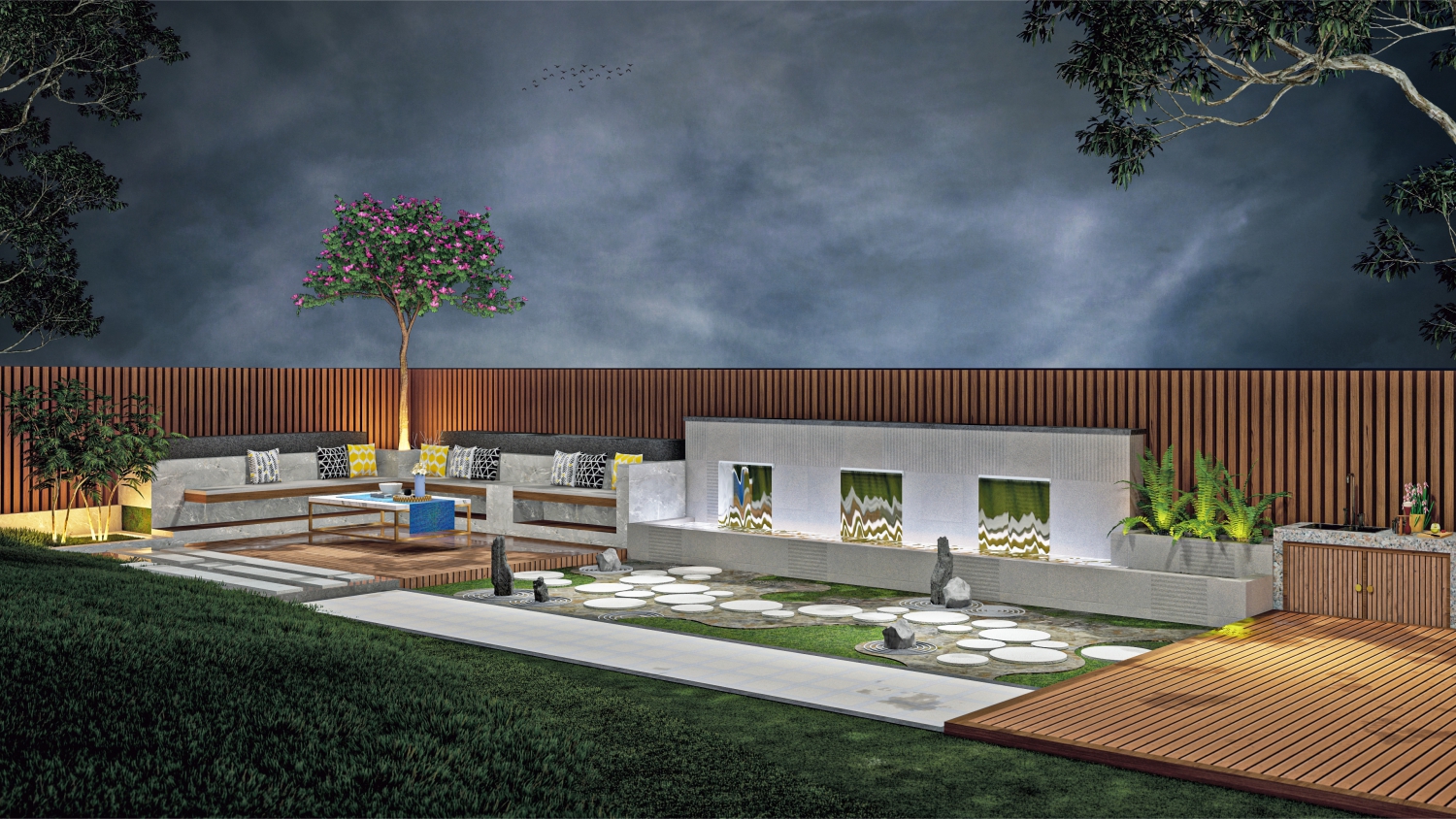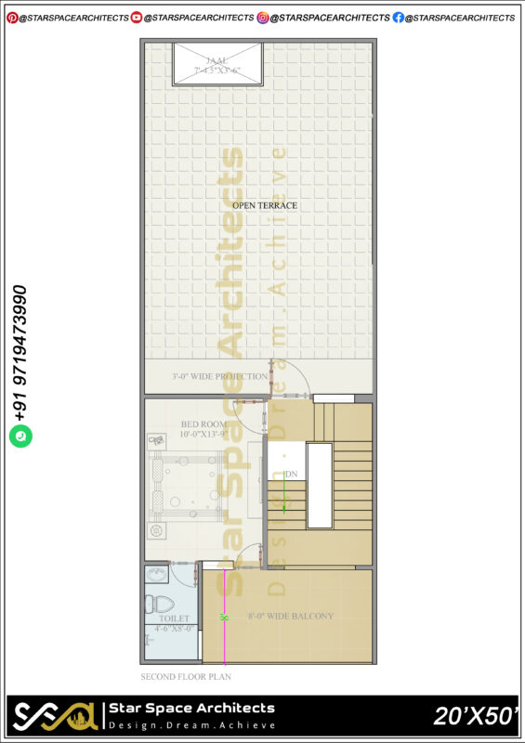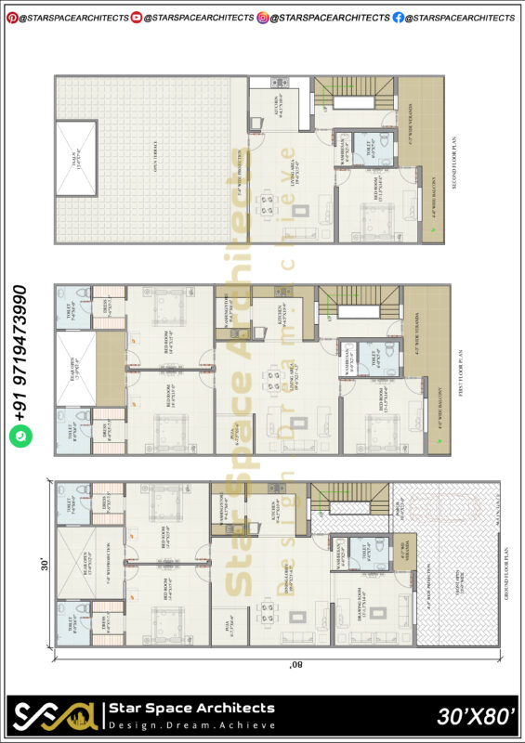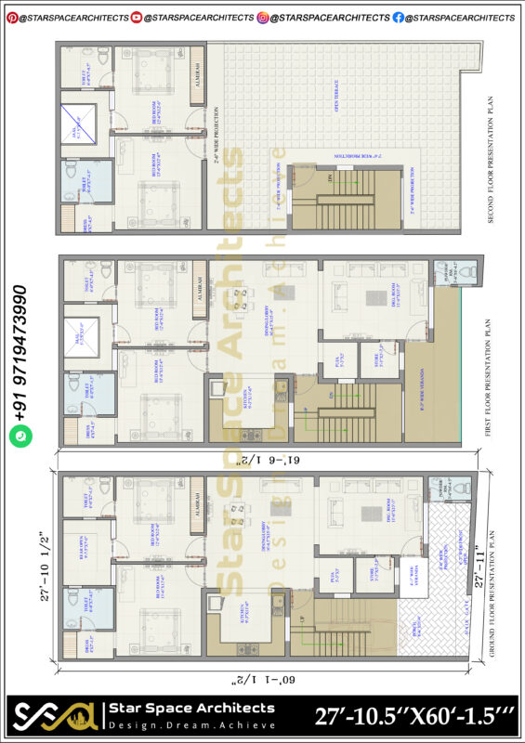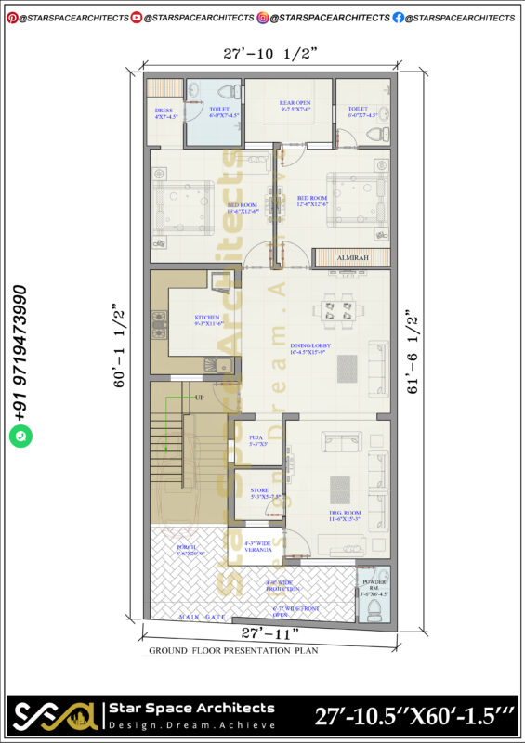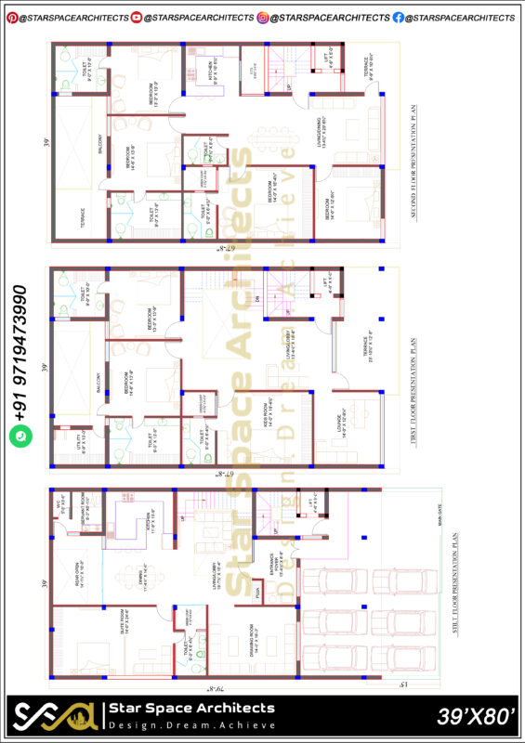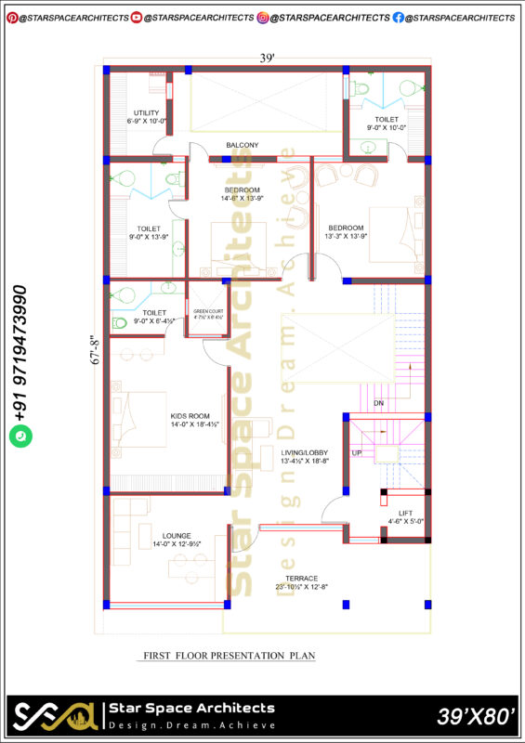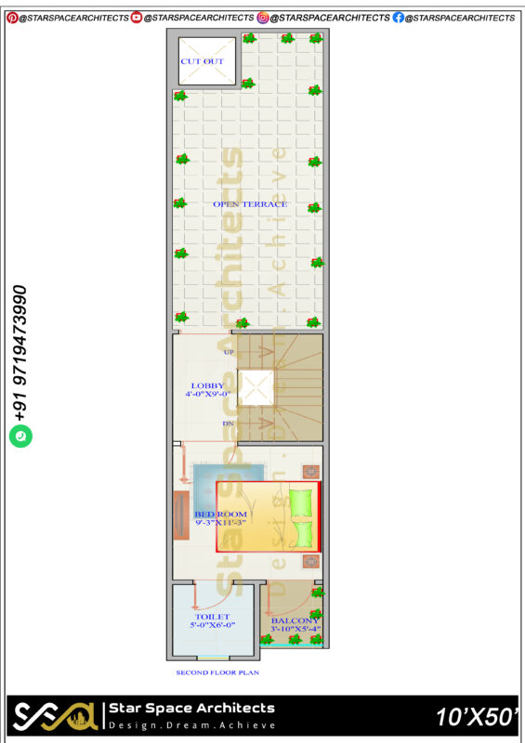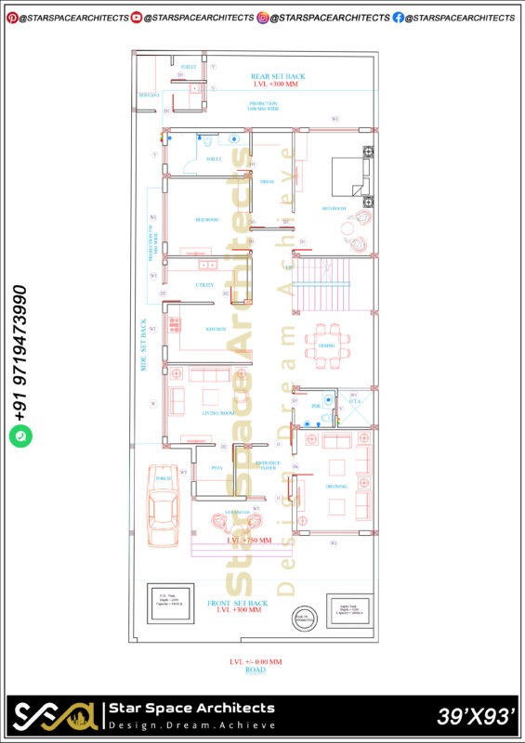Customized Floor Plans
We offer a range of designs that raise the standard of the house and thus potentially increase creativity

Our Latest Designs
100′ X 300′ House Floor Plan
70′ X 128′ House Floor Plan
50′ X 65′ House Floor Plan
50′ X 60′ House Floor Plan
50′ X 80′ House Floor Plan
50′ X 53′ House Floor Plan
44′ X 100′ House Floor Plan
44′ X 85′ House Floor Plan
42′ X 106′ House Floor Plan
40′ X 95′ House Floor Plan
Trending Designs
100′ X 300′ House Floor Plan
70′ X 128′ House Floor Plan
50′ X 65′ House Floor Plan
50′ X 60′ House Floor Plan
50′ X 80′ House Floor Plan
50′ X 53′ House Floor Plan
44′ X 100′ House Floor Plan
44′ X 85′ House Floor Plan
42′ X 106′ House Floor Plan
40′ X 95′ House Floor Plan

OUR ADVANTAGES
About Floor and Elevation
We took care of the space around. So that nothing prevents you from enjoying nature and freedom, the territory of the complex will be closed for cars. Underground parking is provided for cars
Our complex has:
- Underground parking
- The shops
- Sports court
- Coworking
- Laundry
- Playgrounds
- Great Pool
Why Us
21,000+
Happy Clients
200+
Design Experts
100%
Project Tackability
24 Hrs
Get Floor Plan
Exterior Designs

PLANS AND PRICES
Choose Your Floorplan
We follow the latest developments in the building materials and technologies market, use only safe materials from trusted manufacturers and carefully select each specialist



