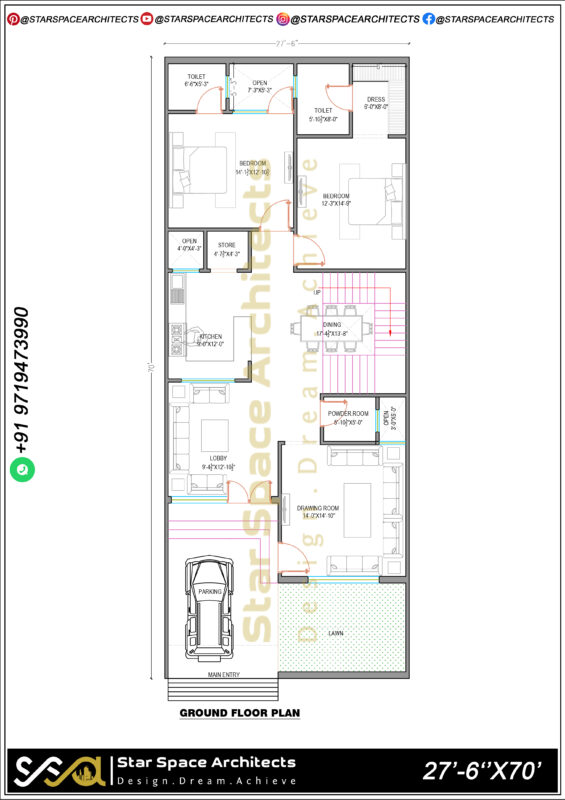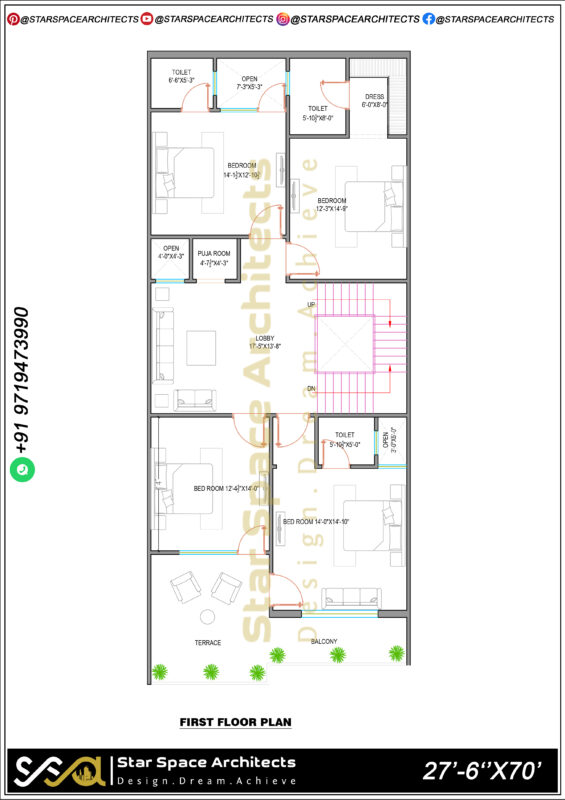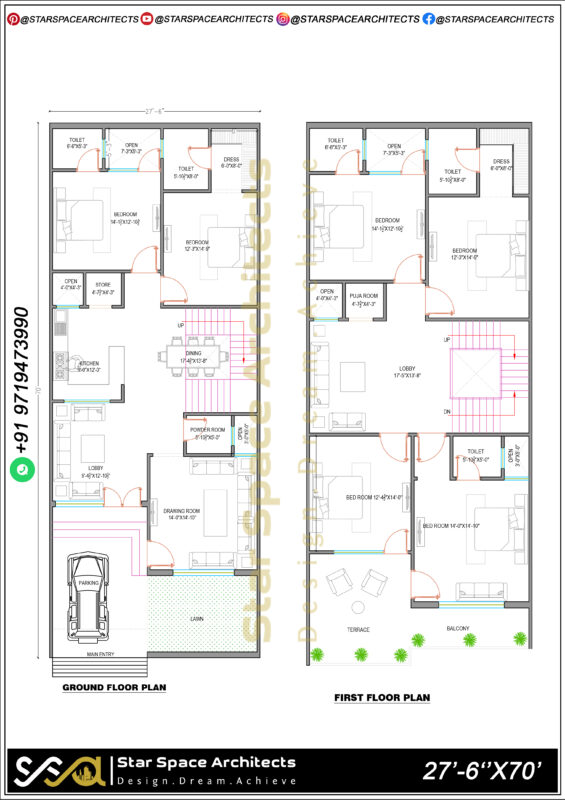In the heart of architectural innovation, a splendid vision has been realized on a 27×70 plot, proving that space constraints are mere challenges waiting to be conquered. This architectural marvel stands tall, a testament to creativity and meticulous planning. Let’s embark on a journey through this extraordinary design, where every square foot has been transformed into a testament of elegance and functionality.

1. Elegant Entrance and Smart Parking
Upon arrival, a grand entrance welcomes you, gracefully leading the way. The pathway guides you to a smartly designed covered parking area, an innovative space that accommodates multiple vehicles without compromising on aesthetics. This area seamlessly combines convenience with an architectural statement, setting the tone for the magnificence within.

2. Ground Floor: Where Elegance Meets Openness
Entering the house, you’re greeted by an expansive living area that seamlessly merges with the dining space and a contemporary kitchen. The open layout amplifies the sense of space, enhanced by strategically placed windows that usher in natural light, illuminating the room with a warm and inviting ambiance.
Adjacent to the living area, the pooja room stands as a sanctuary of spirituality. The design, a blend of tradition and modernity, offers a serene space for reflection and devotion, adorned with delicate accents and soothing lighting.
3. Upper Floors: Private Retreats and Creative Spaces
Climbing the stairs, you’re welcomed into a world of private sanctuaries and creative spaces. The master suite, a luxurious oasis, features a commodious bedroom, an opulent attached toilet, and a dressing room that mirrors the elegance of a high-end boutique. Oversized windows offer panoramic views, bringing the outdoors in and creating a sense of serene seclusion.
The remaining three bedrooms, each complete with attached toilets and elegant dressing rooms, offer personalized havens for family members or guests. The design focuses on maximizing functionality without sacrificing style, ensuring comfort and luxury at every turn.
The half floor, a stroke of architectural brilliance, is a multifunctional space. It could be a home office, an art studio, or a cozy reading nook. Expansive windows create an atmosphere flooded with natural light, encouraging creativity and inspiration.

4. Architectural Finesse and Intelligent Solutions
Architectural finesse adorns every aspect of this home, from intricate detailing to carefully crafted decorative elements. Lighting, both natural and artificial, has been meticulously placed to accentuate the design elements, creating an atmosphere of sophistication and charm.
Intelligent solutions, such as energy-efficient lighting and ventilation systems, enhance the eco-friendliness of the home. Safety features, including advanced security systems and fire safety measures, have been integrated to ensure the well-being of the residents.
In this architectural masterpiece on a 27×70 plot, innovation meets elegance, and every inch tells a story of thoughtful design and meticulous execution. This residence is not just a house; it’s a testament to the harmonious fusion of form and function, where every corner is a celebration of life’s grandeur. Welcome to a home where every detail is a brushstroke on the canvas of luxury and every room is a chapter in the story of architectural brilliance.

