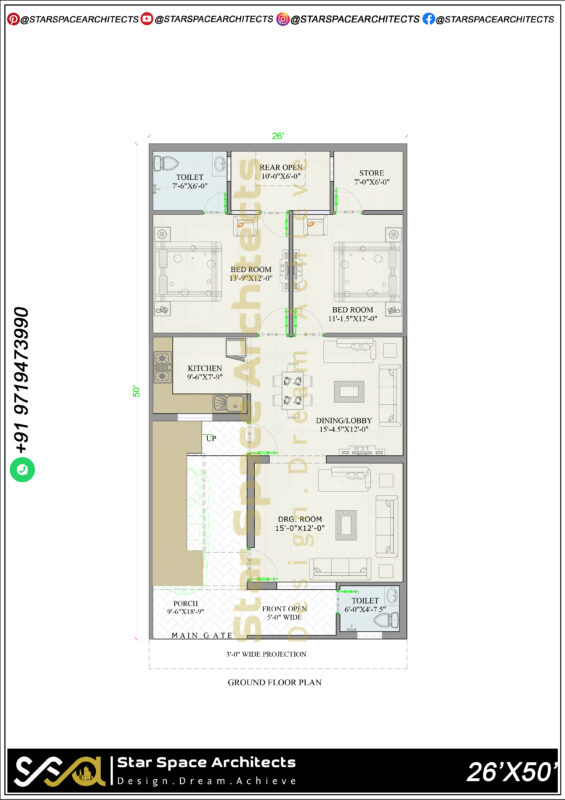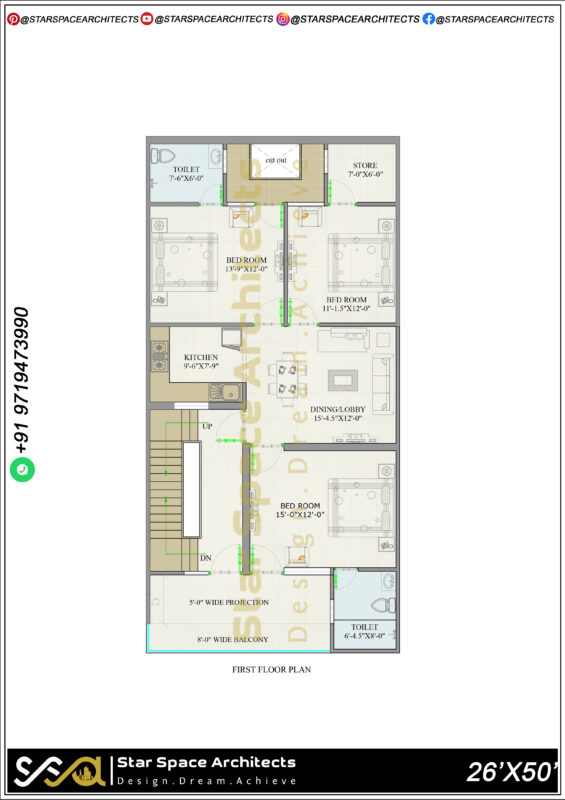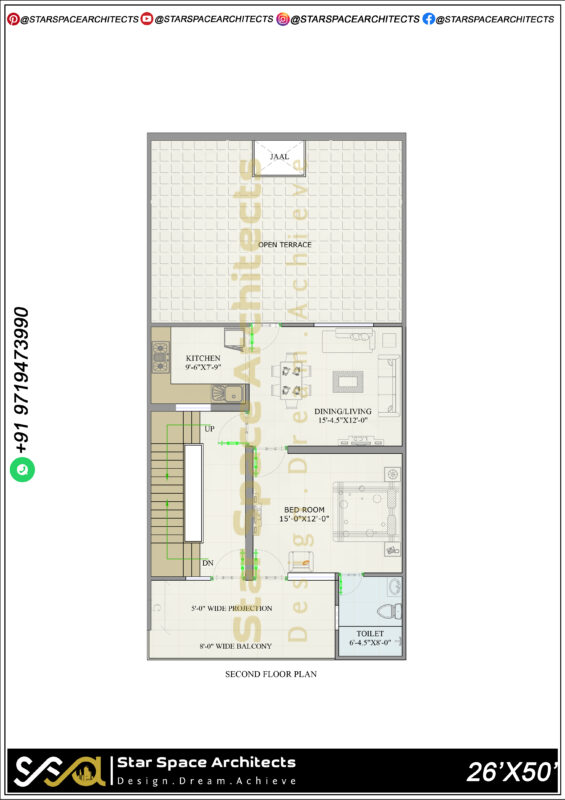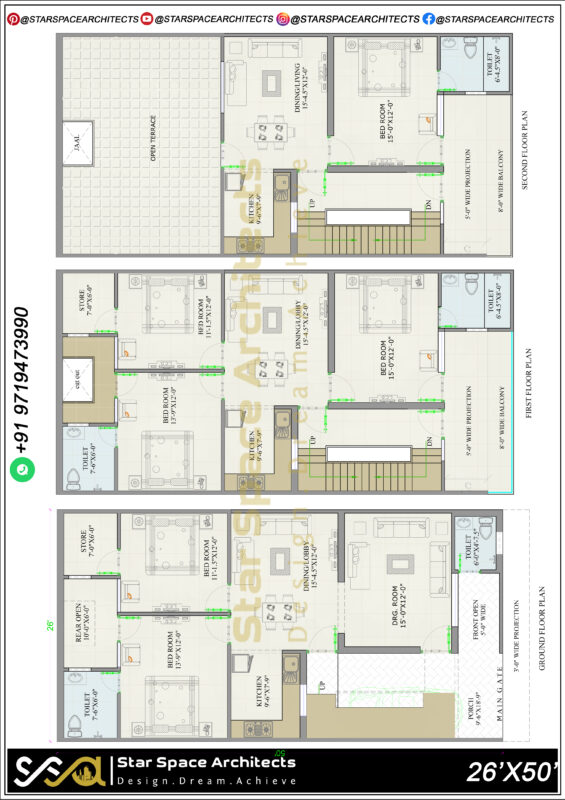In the realm of urban design, where every inch of space holds value, architects have embarked on a visionary journey to create a masterpiece on a 26×50 plot. This architectural marvel stands tall, redefining spatial constraints with ingenious design solutions. Let’s take a stroll through this residential gem, where innovation meets elegance, and every corner speaks the language of comfort and style.

1. Graceful Entrance and Intelligent Parking
As you approach, a gracefully landscaped entrance sets the stage for what lies ahead. The pathway leads to a covered parking area that skillfully accommodates multiple vehicles. Not just functional, this space is an aesthetic marvel, combining convenience with a touch of elegance.

2. Ground Floor: A Symphony of Spaces
Upon entering, you step into a world of spacious living. The living area seamlessly merges with the dining space and a contemporary kitchen, creating an open and inviting atmosphere. Sunlight streams in through strategically placed windows, illuminating the room with a natural glow, enhancing the sense of warmth and hospitality.
Adjacent to the living area, the pooja room stands as a serene corner. Tradition meets modernity in this space, with intricate designs and soothing lighting, creating an ambiance of spiritual calmness.
3. Upper Floors: Private Sanctuaries
Ascending the stairs, a world of private retreats unfolds. The master suite, a luxurious sanctuary, boasts a spacious bedroom, an opulent attached toilet, and a dressing room that echoes the sophistication of a boutique. Expansive windows frame picturesque views, allowing residents to wake up to the beauty of each new day.
The remaining three bedrooms, each designed with attached toilets and elegant dressing rooms, offer personalized sanctuaries for family members or guests. Thoughtful design ensures comfort without compromise, turning each room into a haven of relaxation and tranquility.
4. The Half Floor: Versatility Redefined
Innovatively designed, the half floor stands as a testament to versatility. It could be a home office, a creative studio, or even a vibrant entertainment space. Large windows bring the outdoors inside, creating an inspiring environment that adapts to the needs and passions of the residents.
5. Architectural Marvels and Intelligent Solutions
Architectural marvels adorn every corner, from graceful arches to intricate detailing. Lighting, both natural and artificial, has been strategically positioned to accentuate the design elements, creating an ambiance of sophistication and charm.
Smart solutions, such as energy-efficient lighting and ventilation systems, enhance the eco-friendliness of the home. Safety features, including advanced security systems and fire safety measures, have been integrated to ensure the well-being of the residents.
In this architectural wonder on a 26×50 plot, innovation and elegance coexist seamlessly. Every room, every corner, and every detail tell a story of thoughtful design and meticulous planning, turning this residence into a masterpiece of modern living. Welcome to a home where spatial harmony meets contemporary luxury, where innovation and elegance dance together, creating a living space that dreams are made of.

