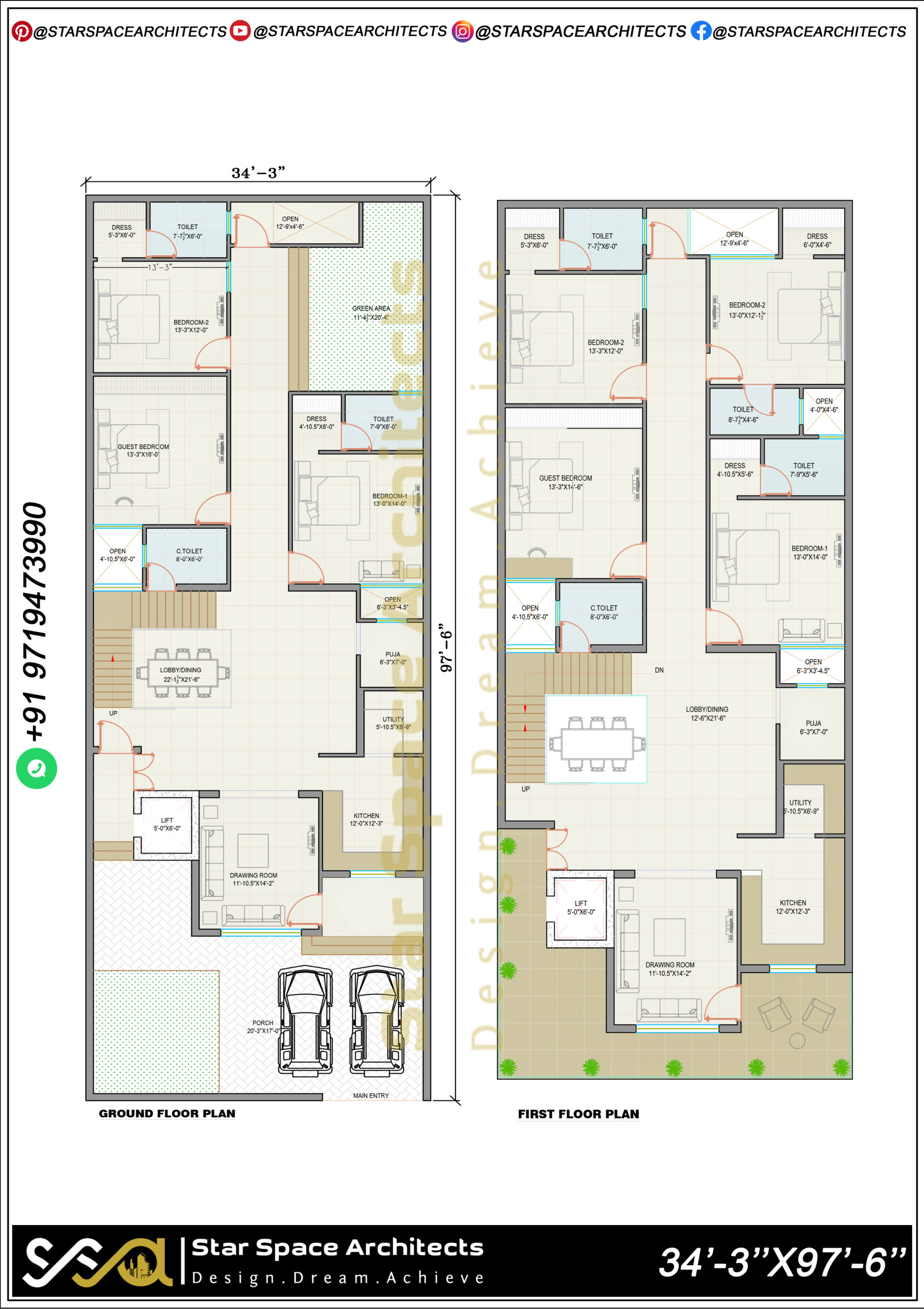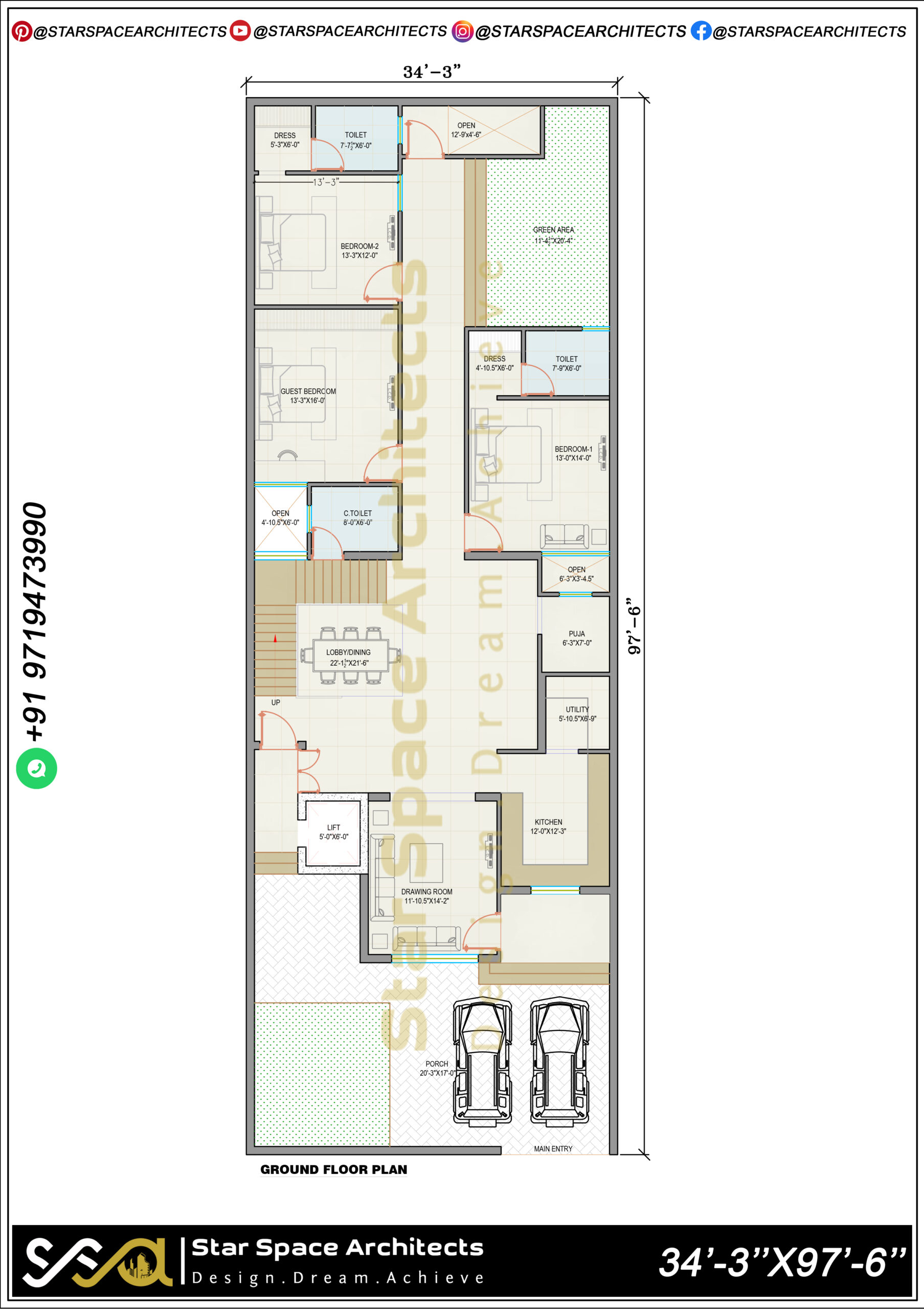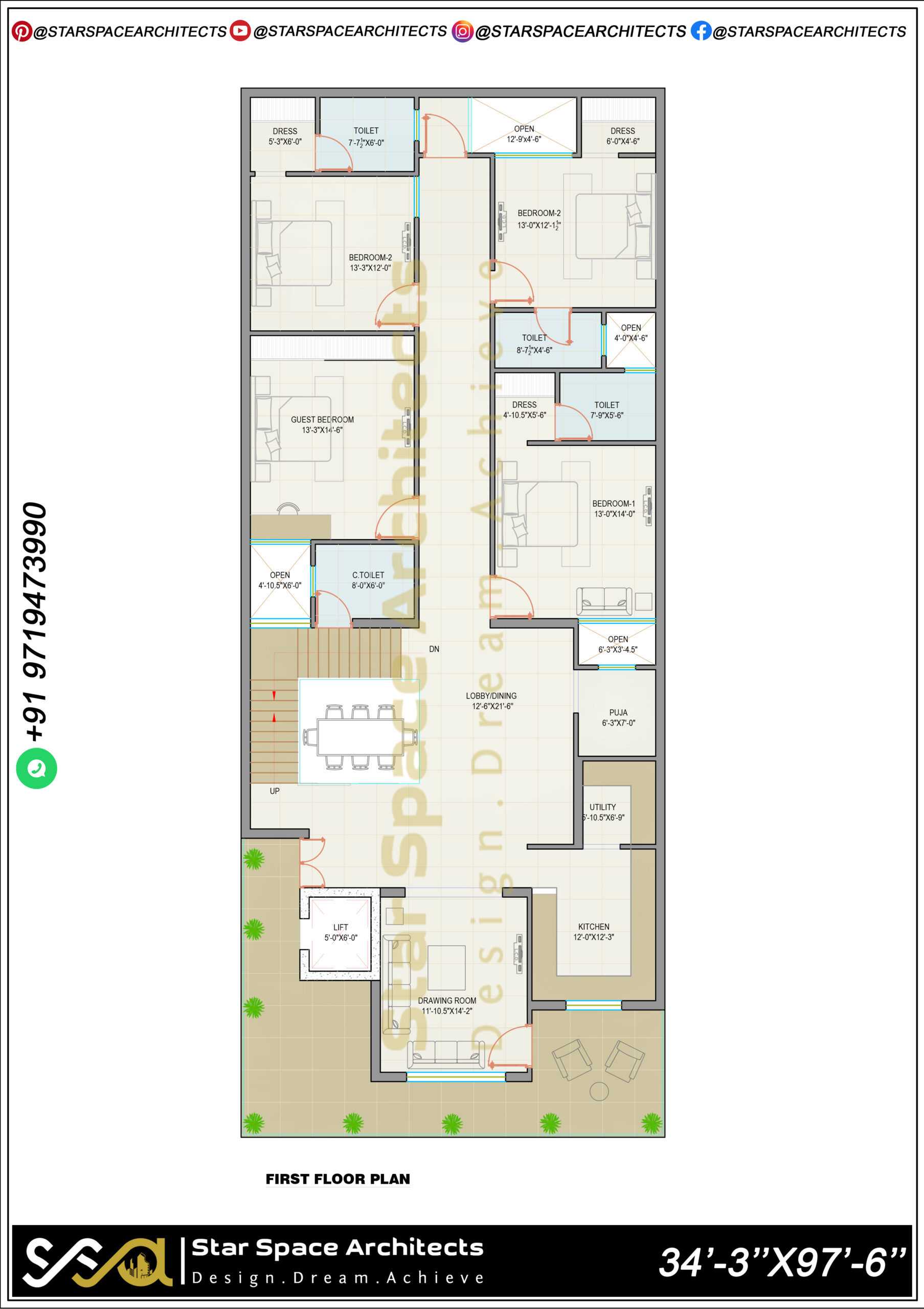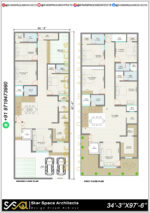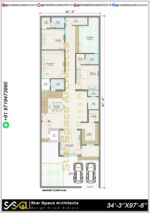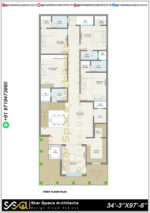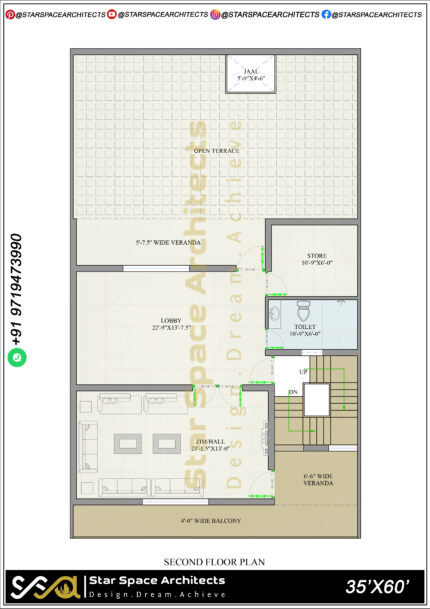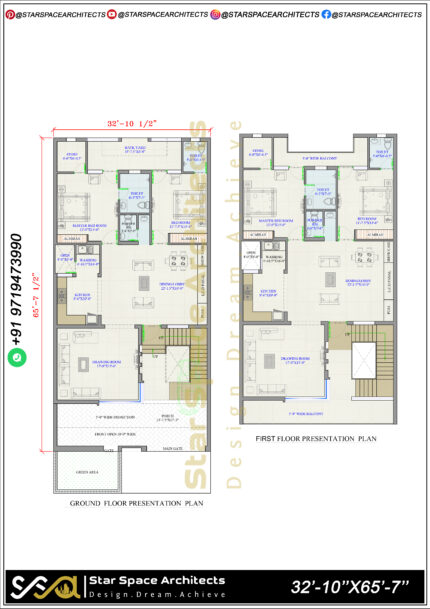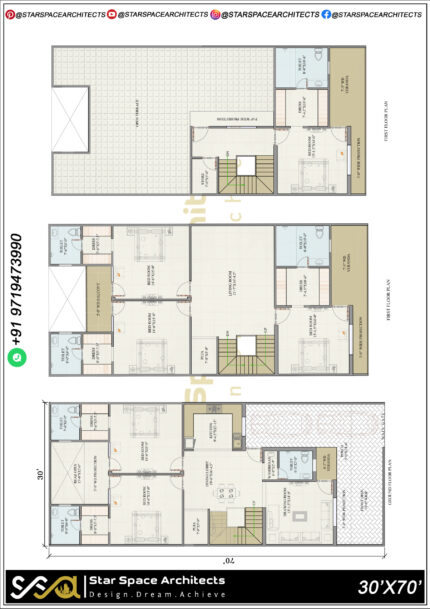This plot has two storey building (Ground and First floor) on the Ground floor three bed rooms first bed room (13’3”x12’0”) which is left side of passage, second bed room (13’3”x16’0”) which is left side of passage and third bed room (13’0”x14’0”) which is right side of passage . One kitchen (12’0”x12’3”) which is right side of drawing room. One dining/lobby room (22’1.5”x21’6”) which is back side of drawing room. Three toilets one is attached with back left side of bed room second toilet is attached with right side of bed room and third toilet is common toilet which is back side of lobby. three cut outs. One staircase which is left side of lobby. One porch for two car parking area (20’3”x17’0”) which is front side of drawing room. Two dress room. One drawing room (11’10.5”x14’2”) which is front side of lobby. One puja room (6’3”x7’0”) which is right side of lobby. One green area (11’4.5”x20’4”) which is back right side of passage. One utility with kitchen. One lift (5’0”x6’0”) which is front side of lobby and one entrance foyer.
On the first floor four bed rooms first bed room (13’3”x12’0”) which is left side of passage, second bed room (13’3”x14’6”) which is left side of passage, third bed room (13’0”x12’1.5”) which is right side of passage and fourth bed room (13’0”x14’0”) which is right side of passage . One kitchen (12’0”x12’3”) which is right side of drawing room. One dining/lobby room (12’6”x21’6”) which is back side of drawing room. four toilets one is attached with back left side of bed room, second toilet is attached with back right side of bed room, third toilet is attached with front right side of bed room and fourth toilet is common toilet which is back side of lobby. four cut outs. One staircase. three dress room. One drawing room (11’10.5”x14’2”). One puja room (6’3”x7’0”) which is right side of lobby. One lift (5’0”x6’0”) which is front side of lobby.
Star Space Architects offers a wide range of readymade, creative and unique house plans at affordable price. This plan is designed for 34×97 east facing plot having built-up area: 3298 SqFT with modern floor plan for duplex house.
Plan Description
| Plot Area | |
|---|---|
| Cost | Moderate |
| Total builtup area | 3298 sqft |
| Width | 34 ft |
| Length | 97 ft |


