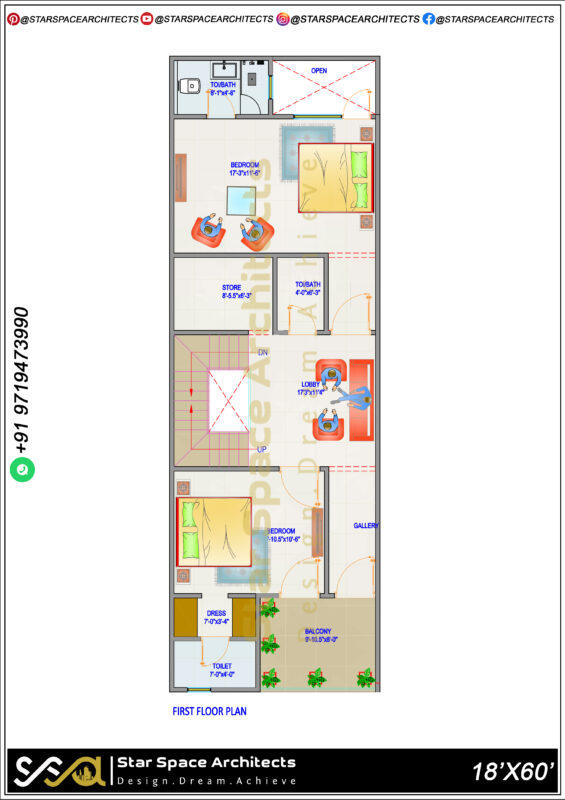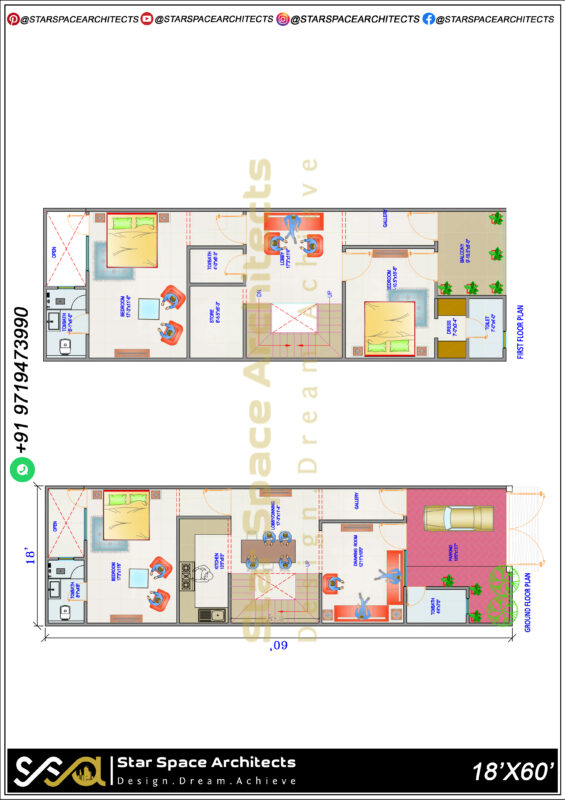Introduction
Designing a home on plot as spacious as 18×60 feet offers an exciting canvas for architectural creativity. In this blog, we’ll explore a meticulously crafted architectural plan that includes four bedrooms, a kitchen, a dedicated pooja room, attached toilets, and dressing areas. The goal is to blend elegance with efficiency, making every corner of your home a testament to thoughtful design.
1. Smart Spatial Allocation
- Ground Floor: Utilize the ground floor for communal spaces. A spacious living room, a well-appointed kitchen, and a dining area can seamlessly flow into each other, creating an open and welcoming atmosphere. Place the pooja room strategically, where it’s accessible yet private, adding a touch of spirituality to your home.
- Bedroom Placement: Reserve the upper floors for bedrooms. With an 18-foot width, these floors can comfortably accommodate two bedrooms on each level. Opt for a mix of sizes, allowing for flexibility in use – a master bedroom, guest room, or even a home office.

2. Bedroom Design and Dressing Areas
- Master Suite: Design the master bedroom for luxury and comfort. Include a spacious attached toilet and a walk-in dressing area with ample storage. Consider large windows that offer views of the surroundings, allowing natural light to flood the room.
- Guest Bedrooms: While slightly smaller, the guest bedrooms can also feature attached toilets and compact dressing areas. Make use of sliding doors and well-designed storage solutions to maximize space.

3. Kitchen and Dining Area
- Functional Kitchen: Plan the kitchen layout carefully, focusing on functionality. A well-organized kitchen with modern appliances, ample storage, and efficient work triangles can make cooking a joy.
- Dining Area: Create an intimate dining area adjacent to the kitchen, making family meals and entertaining guests a delightful experience.
4. Pooja Room
- Architectural Elegance: Design the pooja room with architectural elements that reflect your spirituality. Incorporate soft lighting and intricate designs to create a serene ambiance.
- Storage: Integrate storage within the pooja room for religious items, ensuring everything is neatly organized and easily accessible.
5. Lighting and Ventilation
- Natural Light: Maximize natural light with large windows and strategically placed skylights. Natural light not only brightens the space but also adds a sense of openness.
- Artificial Lighting: Install a mix of ambient, task, and accent lighting to create a layered lighting scheme that enhances the ambiance of each room.
6. Sustainable Features
- Energy Efficiency: Opt for energy-efficient appliances and LED lighting throughout the house to conserve energy and reduce utility bills.
- Rainwater Harvesting: Implement a rainwater harvesting system to utilize rainwater for gardening and other non-potable uses, promoting sustainability.

Conclusion
Designing a home on an 18×60 plot provides a rare opportunity to create a harmonious blend of luxury, functionality, and sustainability. By carefully planning the layout, incorporating smart storage solutions, and paying attention to architectural details, your home can become a sanctuary that perfectly suits your lifestyle. With a focus on elegance and efficiency, your dream home on this generous plot size can truly become a masterpiece of architectural ingenuity.

