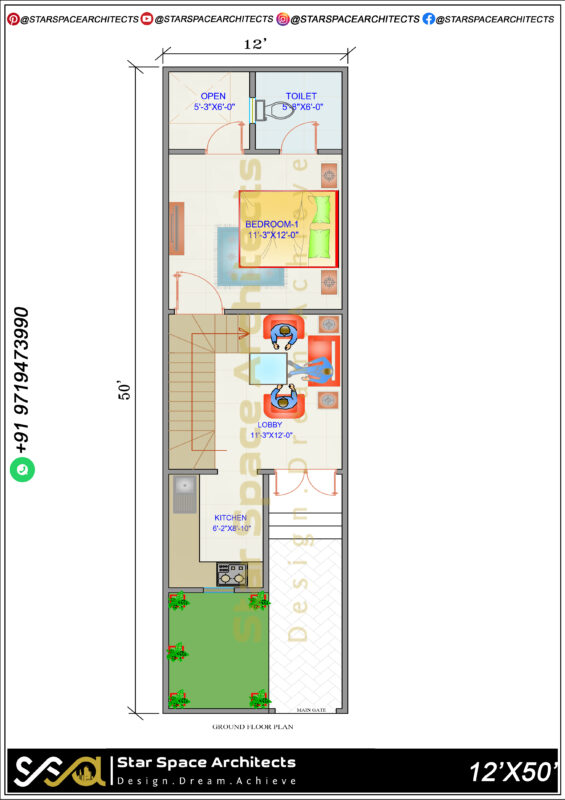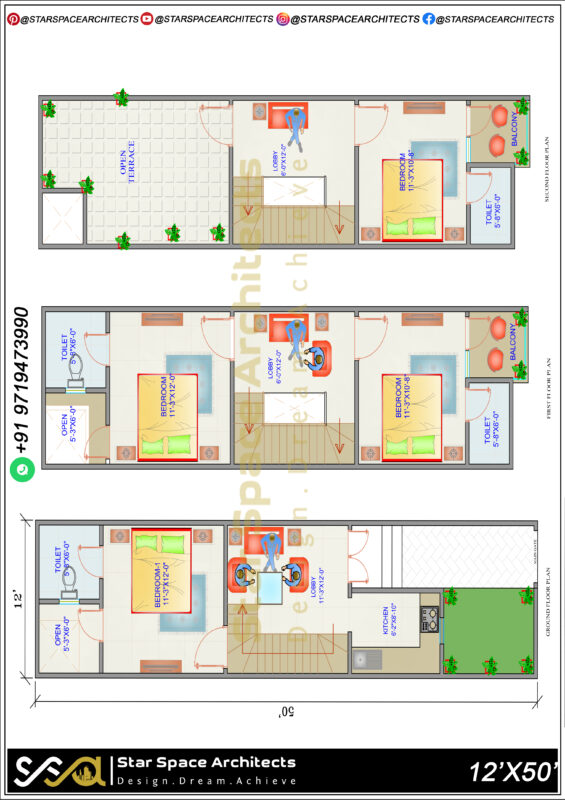Introduction
Designing a home on a narrow plot like 12×50 feet requires a blend of creativity, functionality, and efficient space utilization. In this blog, we’ll explore a well-thought-out architectural plan for a home that includes four bedrooms, a kitchen, a pooja room, attached toilets, and dressing areas, ensuring every inch of your space is optimized for comfort and style.
1. Smart Space Allocation
To make the most of the limited space, divide the layout efficiently:
- Ground Floor: Design an open-concept living room, dining area, and kitchen. Place the pooja room strategically near the entrance, creating a serene atmosphere. Additionally, a guest bedroom with an attached toilet can be accommodated on this floor.
- Upper Floors: Reserve the upper floors for bedrooms. Considering the constraints, opting for two bedrooms on each floor with attached toilets and dressing areas will provide the necessary comfort and privacy.
2. Bedroom Design
- Space-Saving Furniture: Utilize space-saving furniture such as Murphy beds or lofted beds to create room for other essentials.
- Vertical Storage: Install vertical wardrobes and shelves to store clothes, books, and personal items, maximizing floor space.
- Ample Lighting: Ensure each bedroom has large windows for natural light. Additionally, consider installing mirrors strategically to reflect light, making rooms appear more spacious.
3. Kitchen and Dining Area
- Modular Kitchen: Opt for a modular kitchen layout with built-in appliances and cabinets. This design not only saves space but also offers a sleek and modern look.
- Compact Dining: Choose a small, round dining table that can seat your family comfortably but doesn’t overwhelm the space.
-

4. Pooja Room
- Innovative Designs: Consider foldable doors or curtains for the pooja room. This allows you to close off the space when needed, providing privacy without consuming unnecessary space when not in use.
- Minimalistic Decor: Keep the decor simple and elegant, focusing on serene colors and soft lighting to create a calming ambiance.
5. Bathrooms and Dressing Areas
- Compact Fixtures: Opt for compact fixtures in the bathrooms such as corner sinks and wall-mounted toilets to maximize floor space.
- His and Her Closets: Design the dressing areas with separate sections for “his” and “her” closets. This not only provides personalized space but also keeps everything organized and clutter-free.
-

6. Lighting and Ventilation
- Skylights: If feasible, consider installing skylights to bring natural light into the interiors, making the space feel more open and airy.
- Cross Ventilation: Design windows strategically to facilitate cross ventilation, ensuring fresh air circulates throughout the house.
7. Green Solutions
- Vertical Gardens: If the outdoor space is limited, consider vertical gardens on the walls to bring a touch of nature inside.
- Energy-Efficient Appliances: Use energy-efficient lighting and appliances to reduce your carbon footprint and energy bills.
Conclusion
Designing a home on a 12×50 plot necessitates innovative architectural solutions. By focusing on smart space allocation, efficient furniture choices, and clever storage solutions, you can transform a limited space into a functional, stylish, and comfortable living environment. With careful planning and attention to detail, your dream home can come to life, proving that great things can indeed come in small packages.

