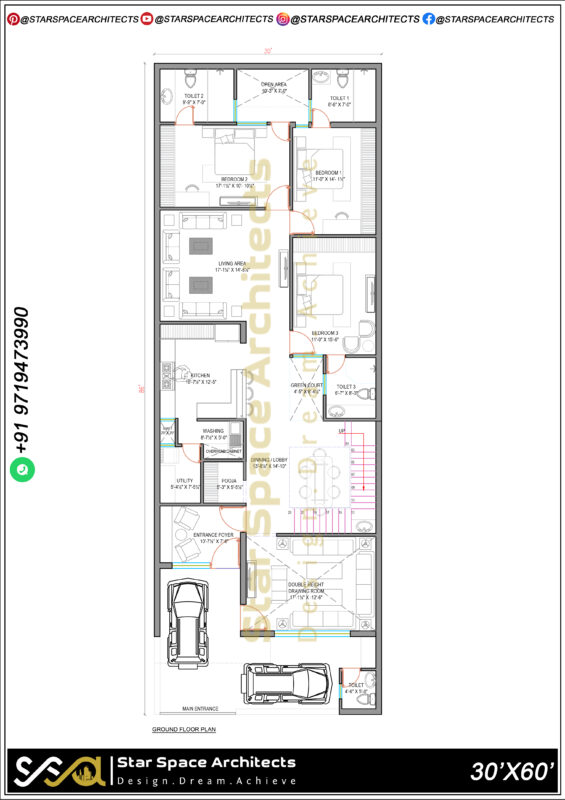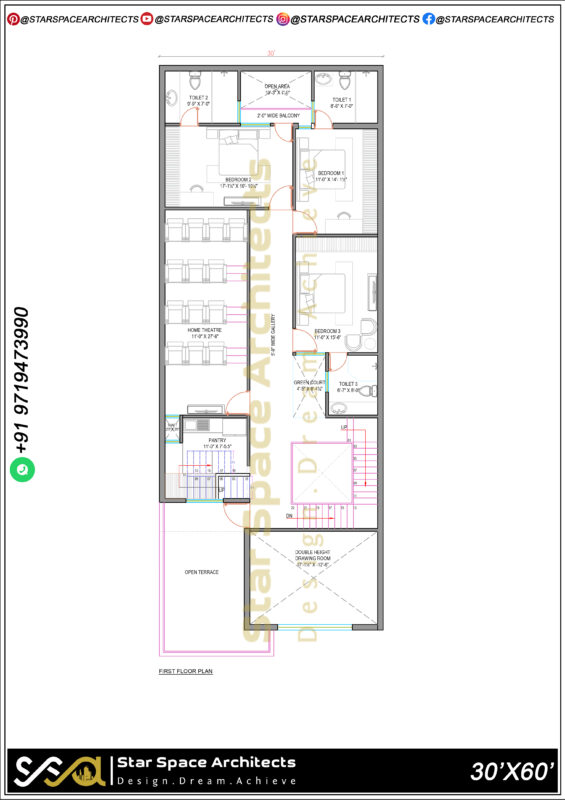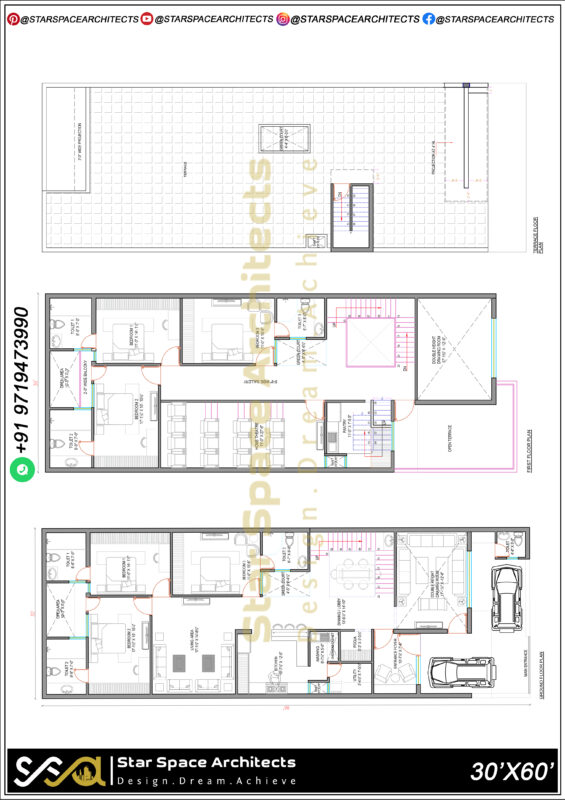In the pulsating rhythm of urban life, architects have spun a tale of sophistication and luxury on a 30×60 plot. This architectural marvel stands as a testament to ingenious design, where every square foot is transformed into a sanctuary of comfort and style. Join us on a captivating journey through this splendid design, where innovation and elegance converge to redefine contemporary living.
1. Grand Entrance and Efficient Parking
The narrative begins at a grand entrance, embellished with vibrant landscaping, inviting you into a world of architectural brilliance. A meticulously planned pathway guides you to a covered parking area, flawlessly accommodating multiple vehicles. This space isn’t just utilitarian; it’s a blend of functionality and aesthetics, offering a glimpse into the grandeur that awaits inside.
2. Ground Floor: Where Functionality Meets Aesthetics
Upon crossing the threshold, you step into a spacious living area that seamlessly merges with the dining space and a modern kitchen. The open layout amplifies the sense of space, illuminated by strategically positioned windows that invite natural light, creating an ambiance of warmth and openness. The kitchen, a culinary haven, is adorned with top-of-the-line appliances and ample storage, effortlessly blending style and practicality.
Adjacent to the living area, the pooja room stands as a haven of tranquility. Traditional elements blend harmoniously with contemporary design, creating a serene space for spiritual solace and reflection.
3. Upper Floors: Personal Sanctuaries and Creative Corners
Ascending the stairs, you enter a realm of private retreats and versatile spaces. The master suite, a luxurious enclave, boasts a spacious bedroom, an opulent attached toilet, and a dressing room exuding sophistication. Large windows frame picturesque views, transforming each morning into a breathtaking experience.
The other three bedrooms, each adorned with attached toilets and elegant dressing rooms, provide personalized sanctuaries. These spaces are thoughtfully designed, ensuring comfort without compromising on style.
The half floor serves as a multifunctional area, ready to adapt to your desires. Whether it becomes a home office, a creative studio, or a cozy reading nook, this space is bathed in natural light, encouraging productivity and creativity.
4. Architectural Finesse and Intelligent Solutions
Architectural finesse graces every corner, from intricate moldings to carefully chosen lighting fixtures. Each element is meticulously placed, enhancing the overall design and creating an ambiance of sophistication and charm.
Intelligent solutions, including energy-efficient lighting and ventilation systems, enhance the eco-friendliness of the home. Safety features, such as advanced security systems and fire safety measures, have been seamlessly integrated to ensure the well-being of the residents.
In this architectural marvel on a 30×60 plot, innovation dances with luxury, and every inch speaks the language of opulence and grace. This residence isn’t just a house; it’s a testament to modern living, where every corner is a testament to thoughtful design and meticulous execution. Welcome to a home where every detail is a brushstroke on the canvas of luxurious living, and every room is a chapter in the story of refined elegance.

