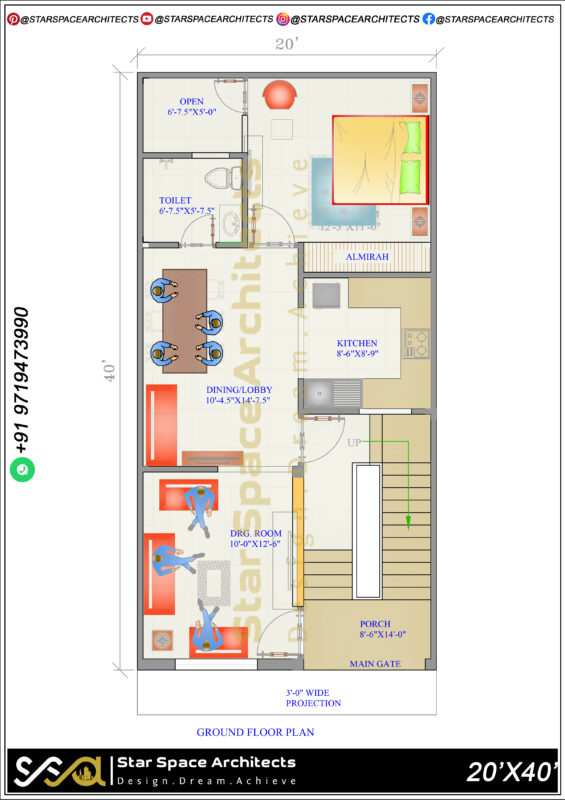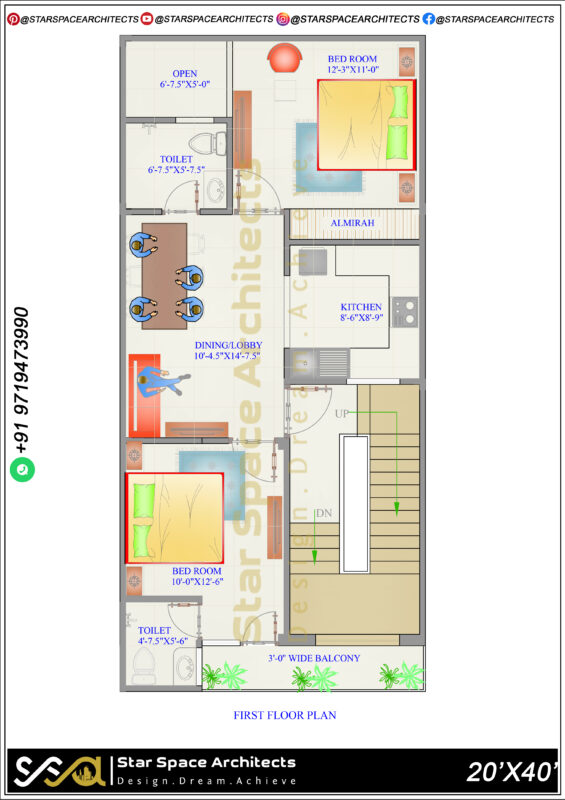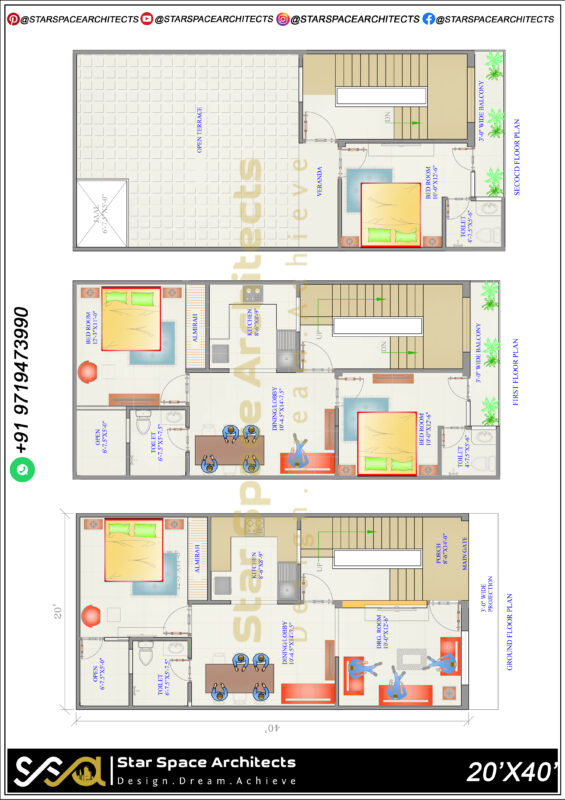Introduction
Designing a home on a 20×40 plot demands creativity, efficiency, and a keen understanding of space. In this blog, we’ll explore an architectural plan that ingeniously utilizes every inch of your plot to accommodate two floors, parking space, four bedrooms, a kitchen, a pooja room, attached toilets, and dressing rooms. This plan not only meets the practical needs of your family but also embodies elegance and style.
1. Optimizing Space on the Ground Floor
- Covered Parking: Begin by designing a covered parking area that accommodates at least one vehicle, ensuring both convenience and security.
- Living Spaces: The ground floor can feature an open-concept living room, seamlessly flowing into the dining area and kitchen. This open layout creates a sense of spaciousness and enhances the family-friendly atmosphere.
- Kitchen: Design a functional and modular kitchen with smart storage solutions. Consider an island for additional workspace and casual dining. Well-placed windows ensure natural light and proper ventilation.
- Pooja Room: Place the pooja room near the entrance, creating a serene and spiritual ambiance. Incorporate subtle lighting and intricate designs to enhance the sacred atmosphere.
2. Elegance on the Upper Floor
- Bedroom Layout: Reserve the upper floor for bedrooms, providing privacy and tranquility. Two larger bedrooms can be designed as master suites, each with an attached toilet, a spacious dressing room, and large windows for natural light. Two smaller bedrooms can also feature attached toilets and compact dressing areas, catering to the needs of your family members or guests.
- Design Details: Integrate aesthetically pleasing elements such as elegant arches, decorative panels, or unique lighting fixtures. Thoughtful details add character to the space, making it more inviting and charming.
3. Natural Light and Ventilation
- Large Windows: Incorporate large windows throughout the house to maximize natural light. Strategically placed windows also facilitate cross ventilation, ensuring a constant flow of fresh air.
- Skylights: Consider skylights, especially in bathrooms and dressing rooms, to introduce natural light without compromising privacy. Skylights add a touch of luxury and sophistication to the interiors.
4. Storage Solutions
- Built-in Wardrobes: Design bedrooms with built-in wardrobes that optimize vertical space. Sliding or folding doors can further save space and add a sleek look to the rooms.
- Kitchen Storage: Utilize modular kitchen cabinets with pull-out drawers and shelves. Intelligent storage solutions ensure that every kitchen utensil and ingredient has its designated place.
5. Sustainable Features and Safety Measures
- Energy Efficiency: Install energy-efficient lighting, appliances, and fixtures to conserve energy. LED lights and solar-powered options are excellent choices.
- Rainwater Harvesting: Implement a rainwater harvesting system to collect and store rainwater for various household uses. This sustainable practice reduces water consumption.
- Safety: Install a security system with cameras, alarms, and motion sensors. Additionally, incorporate fire safety measures, including smoke detectors and fire extinguishers, for enhanced safety.
Conclusion
Designing a home on a 20×40 plot requires thoughtful planning, innovative solutions, and a keen eye for detail. By optimizing space, incorporating elegant design elements, ensuring natural light and ventilation, and integrating sustainable and safety features, your home can be a sanctuary of comfort and sophistication.
Remember, a well-designed home is not just a physical space; it’s a reflection of your lifestyle and personality. With the right architectural plan, your home on this plot size can be a source of pride, offering unparalleled comfort and style to you and your family for years to come.




