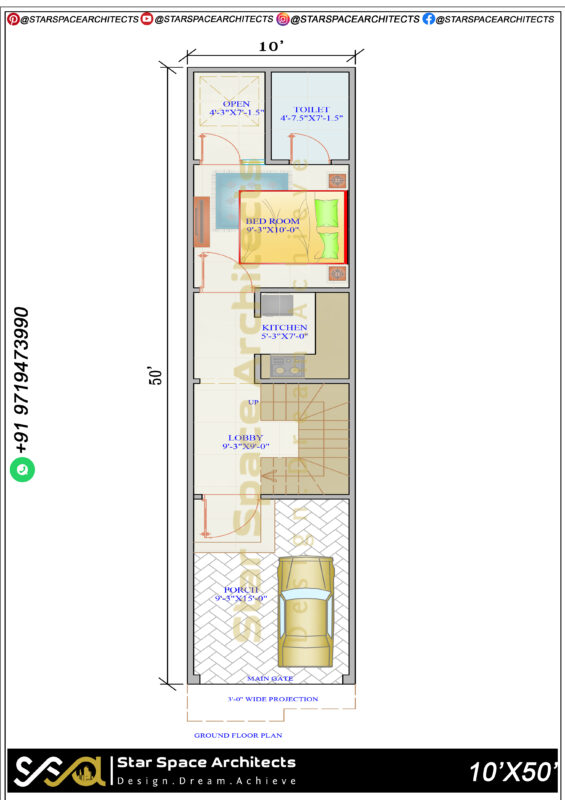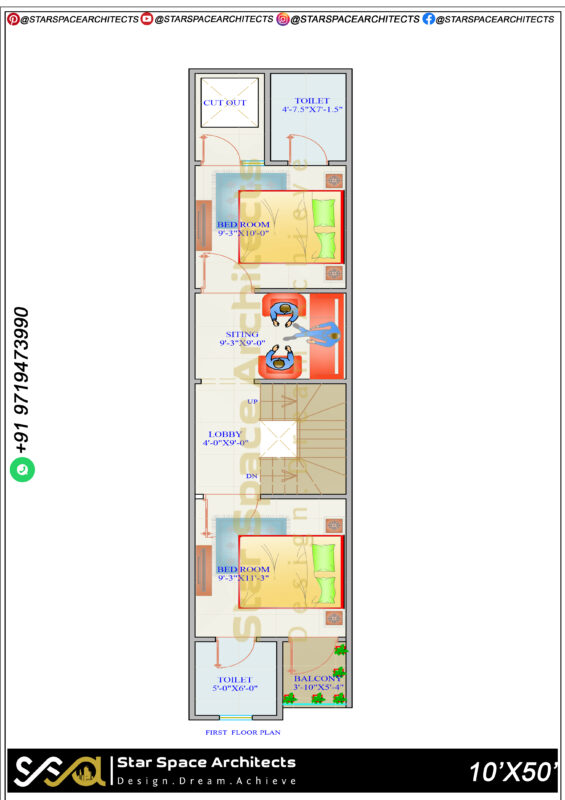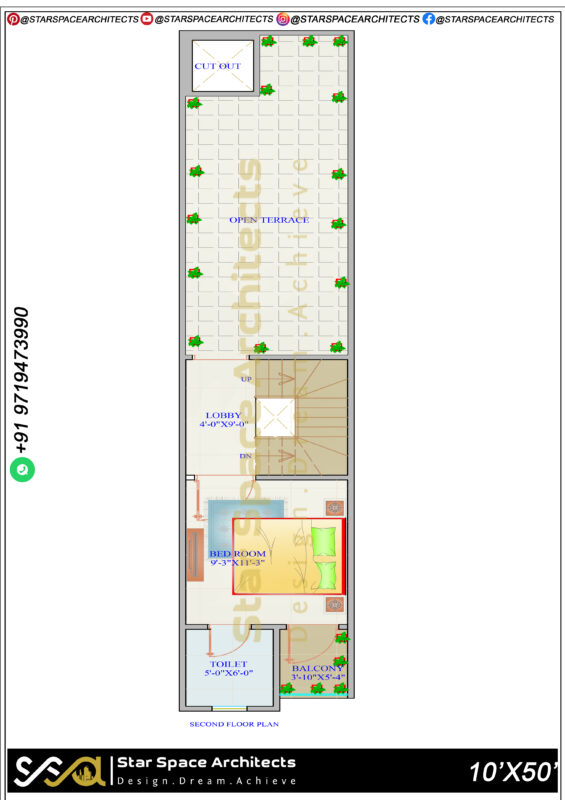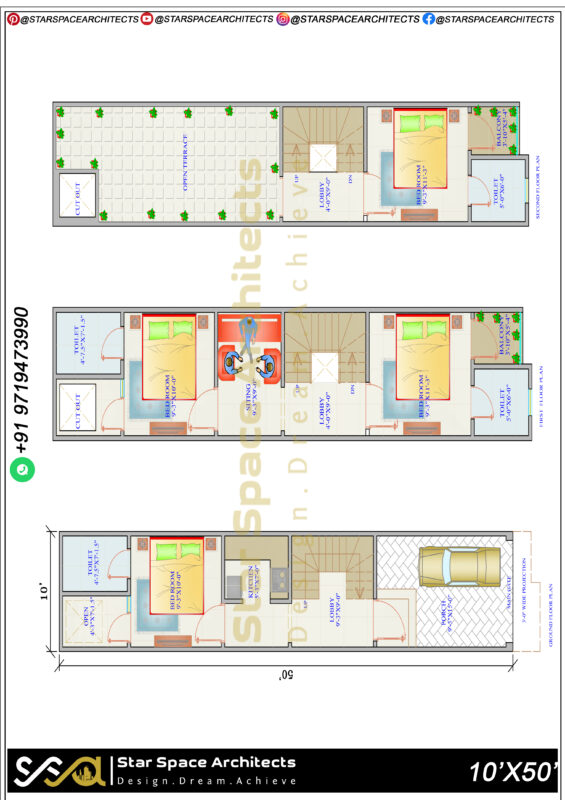Introduction
Designing the architectural plan for a plot size of 10×50 feet can be both exciting and challenging. Such limited space requires thoughtful planning to maximize functionality and aesthetics. In this blog, we’ll explore the process of creating an architectural plan for a five-bedroom house with attached toilets and dressing areas, ensuring every inch of space is put to good use.
-
Space Utilization
To make the most of a narrow plot, it’s crucial to optimize space utilization. The ground floor should house common areas such as the living room, dining room, kitchen, and perhaps a guest bedroom with an attached toilet. Consider an open floor plan to create an illusion of spaciousness.

-
Vertical Design
With limited horizontal space, think vertically. Multiple floors may be necessary to accommodate all the bedrooms and amenities. Typically, the first floor can host two bedrooms with attached toilets, while the second floor can include the remaining three bedrooms with dressing areas. Use vertical circulation, like a staircase or an elevator, efficiently.

-
Bedroom Layout
Each bedroom should be carefully designed to maximize comfort. Here are some tips:
- Ensure ample natural light and ventilation by incorporating well-placed windows and possibly balconies.
- Create built-in storage solutions to minimize clutter and maximize floor space. This is especially important in small bedrooms.
- Design the bedrooms with a mix of aesthetics and functionality to create a comfortable living space.

-
Attached Toilets and Dressing Areas
For a luxurious touch, every bedroom should have an attached toilet and dressing area. Here’s how to design them:
- opt for space-saving fixtures in the toilets, such as wall-mounted toilets and vanities.
- Use sliding or pocket doors to separate the dressing area from the bedroom. This saves space and adds elegance.
- Include ample storage in the dressing areas, such as built-in wardrobes and shelves.
-
Kitchen and Dining
The kitchen and dining area should be designed for both functionality and aesthetics:
- Use a modular kitchen design to maximize storage and counter space.
- Consider an open kitchen concept to make the area feel more spacious.
- Ensure easy access to the dining area to facilitate family gatherings and entertaining guests.
-
Outdoor Spaces
If space allows, create outdoor spaces like a small garden or a rooftop terrace to provide a connection to nature and an additional area for relaxation.
- Lighting and Ventilation
Proper lighting and ventilation are essential in a compact design:
- Use large windows and skylights to bring in natural light.
- Incorporate energy-efficient lighting fixtures to reduce electricity consumption.

-
Sustainable Design
Consider sustainable building practices and materials to reduce your environmental footprint. Features like rainwater harvesting, solar panels, and energy-efficient appliances can make your home more eco-friendly.
Conclusion
Designing an architectural plan for a 10×50 plot with five bedrooms and attached toilets and dressing areas requires meticulous planning. By optimizing space utilization, thinking vertically, and focusing on functional and aesthetic details, you can create a beautiful and comfortable home that maximizes every square foot. With the right architectural plan, your dream home on a narrow plot can become a reality, offering both luxury and functionality.

