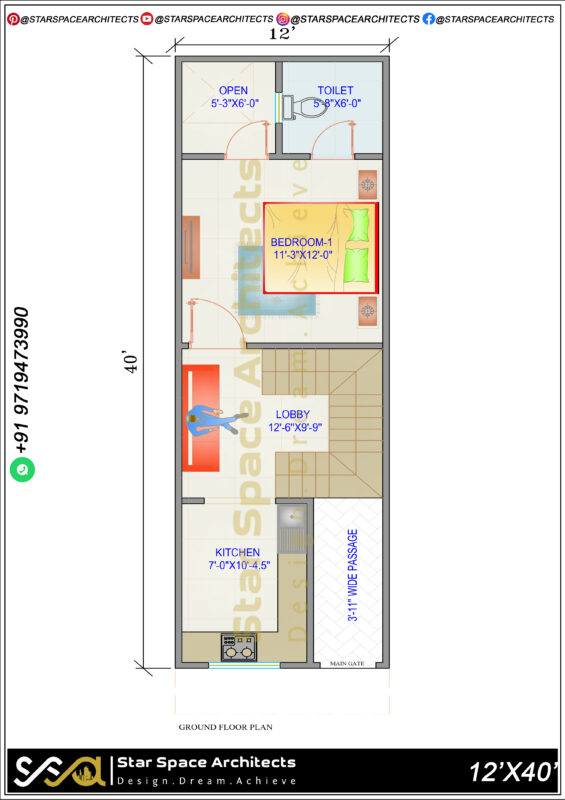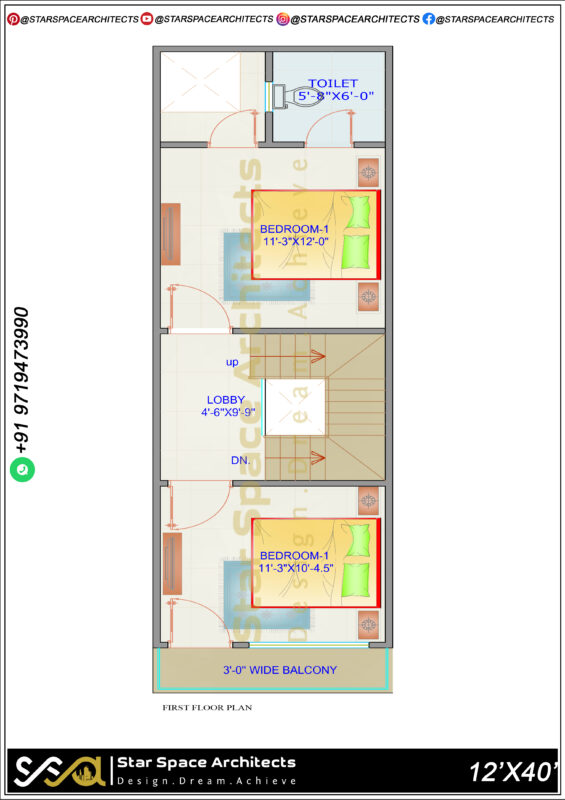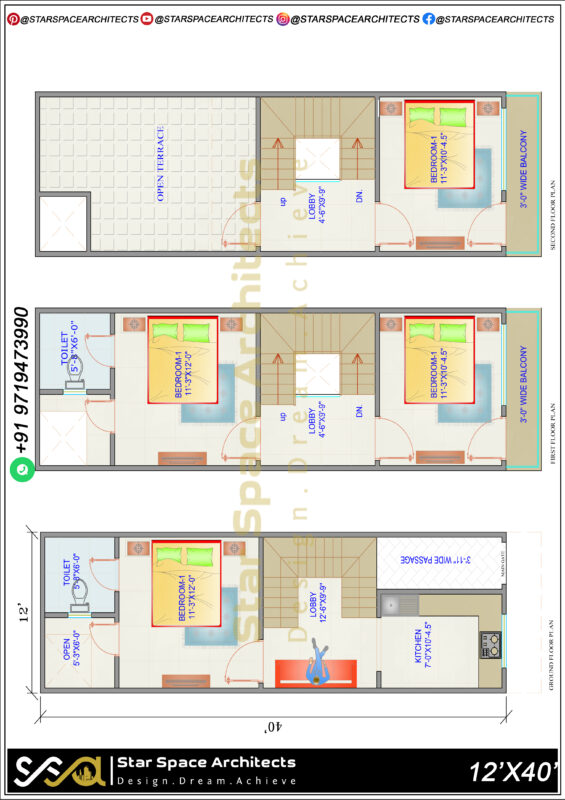Designing the architectural plan for a plot size of 12×40 feet demands creative space optimization to ensure a comfortable and functional living environment. In this blog, we’ll explore the process of creating a well-thought-out architectural plan for a four-bedroom house with a kitchen, a dedicated pooja room, attached toilets, and dressing areas, making the most of every inch of space.
-
Efficient Space Utilization
To maximize the available space, it’s crucial to plan efficiently:
- Ground Floor: The ground floor should house the common areas such as the living room, dining room, kitchen, and a dedicated pooja room. Consider an open-concept design to create a sense of spaciousness.
- First Floor: The first floor can be dedicated to the bedrooms. Given the limited space, four bedrooms should suffice for a comfortable living arrangement.

-
Bedroom Layout
Efficient bedroom design is essential to make the most of the available space:
- Natural Light and Ventilation: Ensure each bedroom receives ample natural light and ventilation. Consider larger windows or balconies if possible.
- Built-in Storage: Incorporate built-in storage solutions to maximize floor space and reduce clutter. Wardrobes with sliding doors and under-bed storage are practical choices.
- Ensuite Toilets and Dressing Areas: Each bedroom should have an attached toilet and dressing area for convenience. opt for space-saving fixtures in the toilets and well-designed dressing areas.

-
Kitchen Design
The kitchen is the heart of the home; therefore, its design is crucial:
- Modular Kitchen: A modular kitchen design can efficiently utilize space, providing ample storage and counter space.
- Efficient Layout: Plan an ergonomic kitchen layout that allows for easy movement and efficient cooking. Consider a kitchen island if space permits.
- Natural Light: Incorporate windows or a glass door to bring in natural light and ventilation.
-
Pooja Room
A dedicated pooja room adds a spiritual touch to the home:
- Location: Choose a quiet and peaceful location for the pooja room, away from the hustle and bustle of the common areas.
- Storage: Include storage for religious items and rituals within the pooja room.
- Lighting and Ventilation
Proper lighting and ventilation are vital in any architectural plan:
- Skylights: If possible, consider adding skylights to brighten up the interior with natural light.
- Energy-Efficient Lighting: Use energy-efficient lighting fixtures to reduce electricity consumption.
-
Sustainable Design
Consider eco-friendly design principles to reduce your carbon footprint:
- Energy Efficiency: Implement energy-efficient insulation, windows, and HVAC systems to lower energy consumption.
- Rainwater Harvesting: Install a rainwater harvesting system to conserve water resources.
Conclusion
Designing an architectural plan for a 12×40 plot with four bedrooms, a kitchen, a pooja room, attached toilets, and dressing areas requires thoughtful planning and creative space utilization. By focusing on efficient layouts, proper lighting, ventilation, and sustainable design practices, you can create a beautiful and functional home that maximizes every square foot. With the right architectural plan, your dream home on a narrow plot can become a comfortable and harmonious living space.


