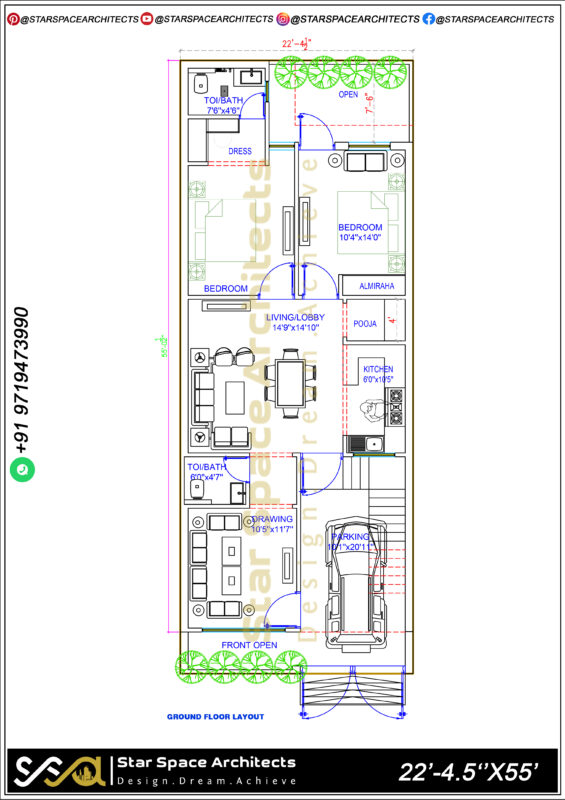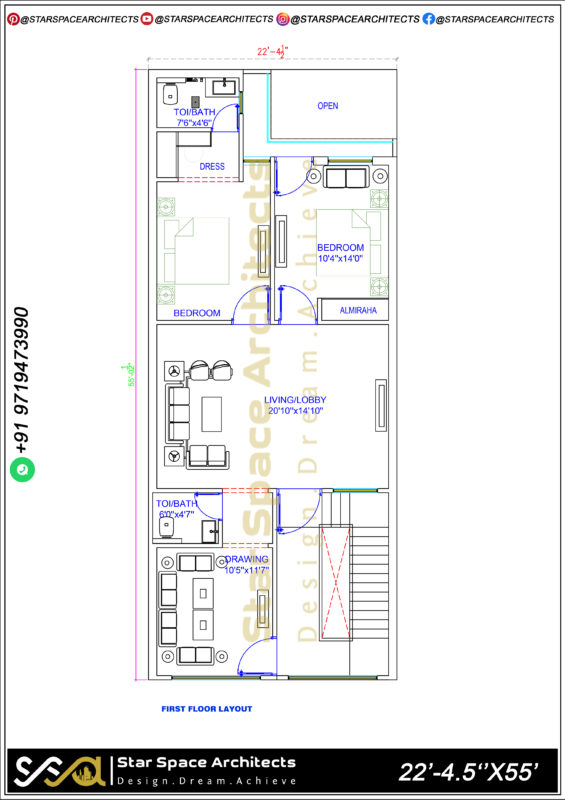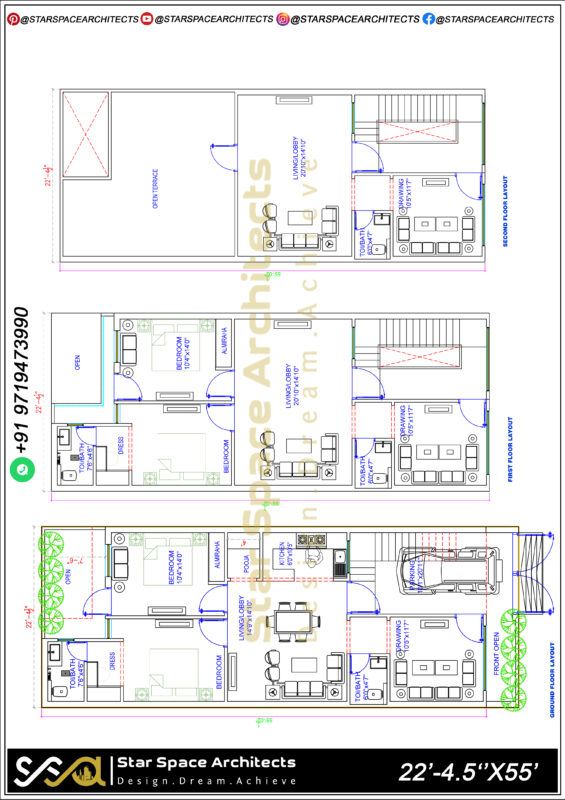Introduction
Designing a home on a 22×55 plot demands a creative fusion of elegance and practicality. In this blog, we’ll explore an architectural masterpiece that spans two floors, integrating parking space, four bedrooms, a kitchen, a pooja room, attached toilets, and dressing rooms. This meticulously crafted plan not only optimizes space but also encapsulates your dream of a luxurious yet functional living space.
1. A Grand Entrance and Practical Parking
- Welcoming Foyer: The journey into your dream home begins with an inviting foyer that sets the tone for the entire house. Use aesthetically pleasing elements to create a warm and welcoming ambiance.
- Covered Parking: Prioritize convenience and safety with a covered parking space that accommodates your vehicles comfortably, shielded from the elements.

2. Ground Floor: A Hub of Activity
- Elegant Living Spaces: Design a spacious and airy living room that seamlessly connects to the dining area. Large windows and French doors can create a sense of openness and allow natural light to flood the area.
- Functional Kitchen: Craft a modern, ergonomic kitchen with top-of-the-line appliances and ample counter space. Consider a central island that doubles as a breakfast bar, adding functionality and style.
- Divine Pooja Room: Place the pooja room strategically, infusing it with tranquility and spiritual energy. Incorporate traditional design elements and soft lighting to enhance the sacred atmosphere.

3. Upper Floor: The Lap of Luxury
- Master Suite: Create a master bedroom that epitomizes luxury. Envision a spacious room with an attached toilet, complete with a spa-like shower and a relaxing bathtub. Integrate a walk-in dressing room with custom storage solutions, catering to your every wardrobe need.
- Guest Bedrooms: The two guest bedrooms can be designed with attached toilets and compact yet functional dressing rooms. Utilize space-saving furniture and creative storage solutions to maximize the available area.

4. Natural Light and Ventilation
- Strategic Windows: Strategically place windows in every room to allow natural light to permeate the interiors. Use energy-efficient glass to maintain a comfortable temperature while maximizing sunlight.
- Ventilation: Ensure cross-ventilation in bedrooms and living spaces to maintain a fresh and airy atmosphere. Ceiling fans and well-positioned exhaust fans can enhance airflow.

5. Aesthetic Details and Safety Features
- Architectural Details: Enhance the aesthetics of your home with architectural elements such as decorative columns, ornate railings, or unique lighting fixtures. These details add character and charm to the overall design.
- Safety First: Install a comprehensive security system, including surveillance cameras and motion sensors, to ensure the safety of your loved ones. Fire safety measures, such as smoke detectors and fire extinguishers, are essential for peace of mind.
Conclusion
Designing your dream home on a 22×55 plot involves a harmonious blend of artistry and pragmatism. By optimizing every square foot, incorporating luxurious amenities, ensuring natural light and ventilation, and prioritizing safety, your home can become a sanctuary of comfort and style.
Remember, a well-designed home is not just a structure; it’s an embodiment of your aspirations and personality. With the right architectural plan, your home can be a testament to your taste, providing a haven where memories are created and cherished, making every moment truly exceptional.

