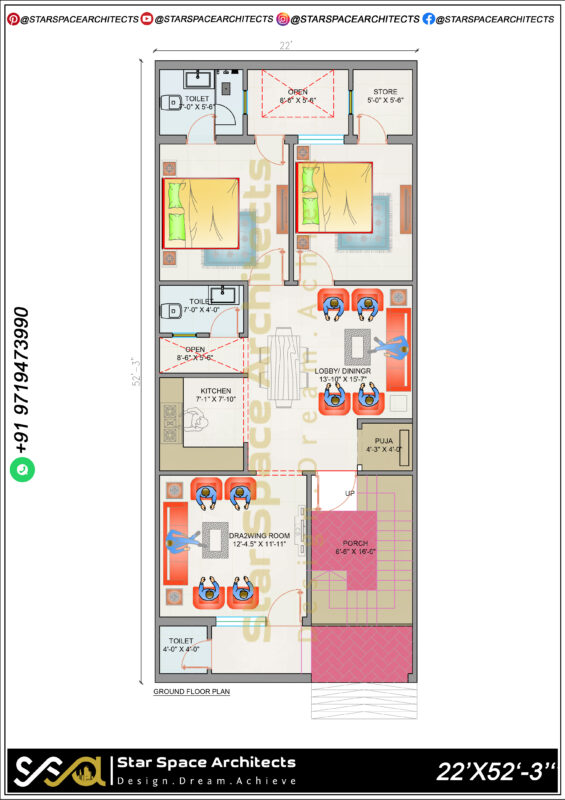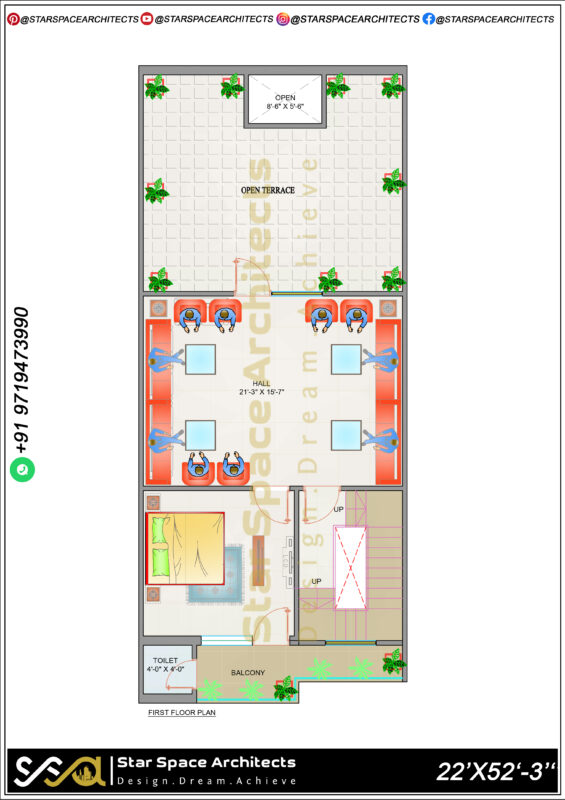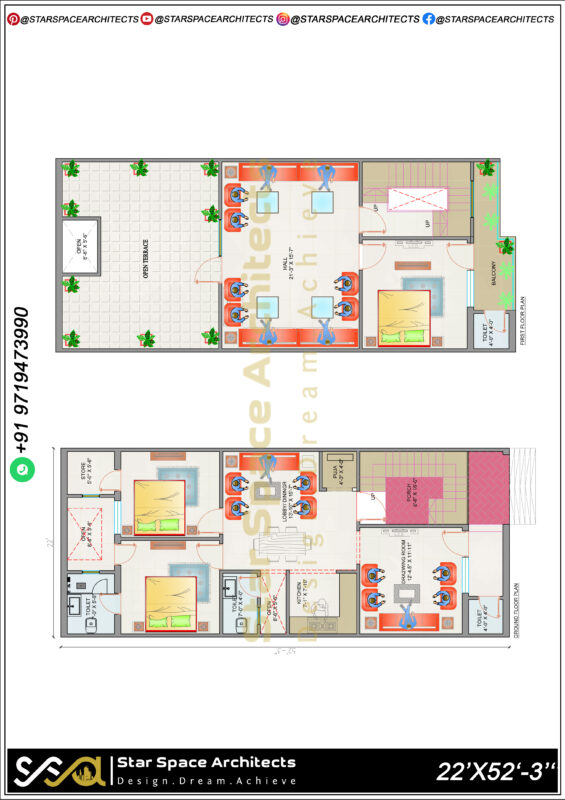Introduction
Designing a home on a 22×52 plot offers a unique challenge and an exciting opportunity for creative architectural solutions. In this blog, we’ll explore an architectural plan that spans two floors, integrating parking space, four bedrooms, a kitchen, a pooja room, attached toilets, and dressing rooms. This meticulously designed plan not only optimizes the available space but also transforms it into a haven of luxury, functionality, and style.
1. Elegant Entry and Parking Solutions
- Graceful Entrance: Create a welcoming entrance with landscaped pathways and a visually appealing facade. A well-designed entrance sets the tone for the entire house, providing a warm first impression.
- Smart Parking: Utilize the available space efficiently for covered parking. Opt for a carport or a covered garage that not only shelters your vehicles but also complements the overall design aesthetic.

2. Ground Floor: A Symphony of Spaces
- Living and Dining Areas: Design an open-concept living and dining area, enhancing the sense of spaciousness. Use neutral color palettes and strategically placed lighting to create a warm and inviting atmosphere for family gatherings and entertaining guests.
- Modern Kitchen: Craft a contemporary kitchen with high-quality appliances, sleek countertops, and ample storage. Consider an island or a breakfast nook for added functionality and a touch of sophistication.
- Sacred Pooja Space: Create a pooja room that exudes serenity and spirituality. Incorporate traditional elements and soft lighting, ensuring a tranquil environment for prayers and meditation.

3. Upper Floor: Private Retreats
- Master Suite: Design a lavish master bedroom with an attached toilet and a spacious dressing room. Use large windows to invite natural light, and consider luxurious elements such as a walk-in shower and elegant fixtures for a spa-like experience.
- Guest Bedrooms: Plan two guest bedrooms, each with attached toilets and compact dressing areas. Utilize space-saving furniture and creative storage solutions to optimize every inch of the rooms.
4. Natural Light and Ventilation
- Strategic Windows: Strategically position windows in every room to maximize natural light. Consider floor-to-ceiling windows or sliding glass doors to blur the line between indoor and outdoor spaces, creating a sense of expansiveness.
- Ventilation: Ensure proper ventilation in bedrooms and living spaces by incorporating windows that allow for cross-ventilation. Use ceiling fans or energy-efficient air circulation systems to maintain a comfortable environment.
5. Aesthetic Details and Safety Features
- Architectural Embellishments: Add architectural details such as decorative moldings, unique lighting fixtures, or custom-built furniture. These elements enhance the visual appeal, making your home a true work of art.
- Safety and Security: Install a robust security system comprising CCTV cameras, motion sensors, and smart locks for enhanced safety. Additionally, integrate fire safety measures such as smoke detectors and fire extinguishers to ensure the well-being of your family.

Conclusion
Designing your dream home on a 22×52 plot is not just about maximizing space; it’s about creating a sanctuary that reflects your lifestyle, values, and aspirations. With thoughtful planning, innovative design solutions, and attention to detail, your home can transcend the limitations of size, offering a harmonious blend of luxury and functionality.
Your home is more than just a physical space; it’s a reflection of your identity and a canvas for your dreams. With the right architectural plan, your home on this plot size can become a testament to your taste and creativity, providing a haven where cherished memories are made and treasured moments are shared.

