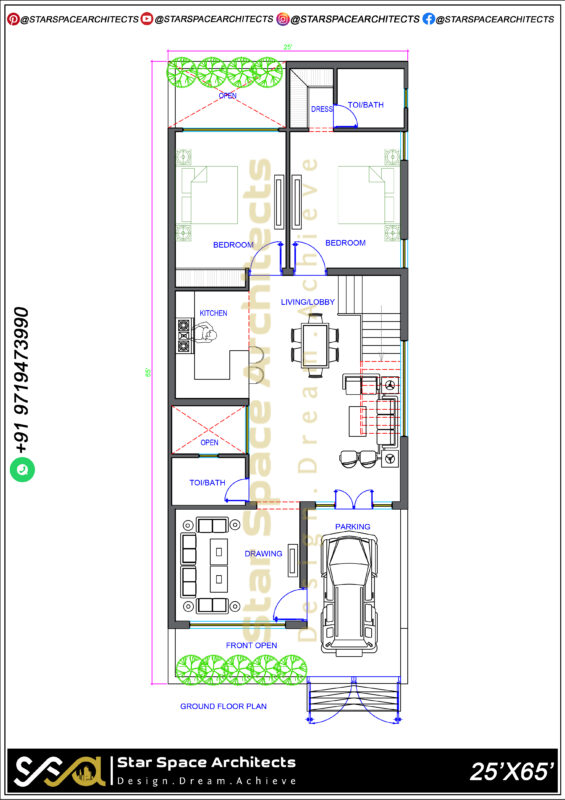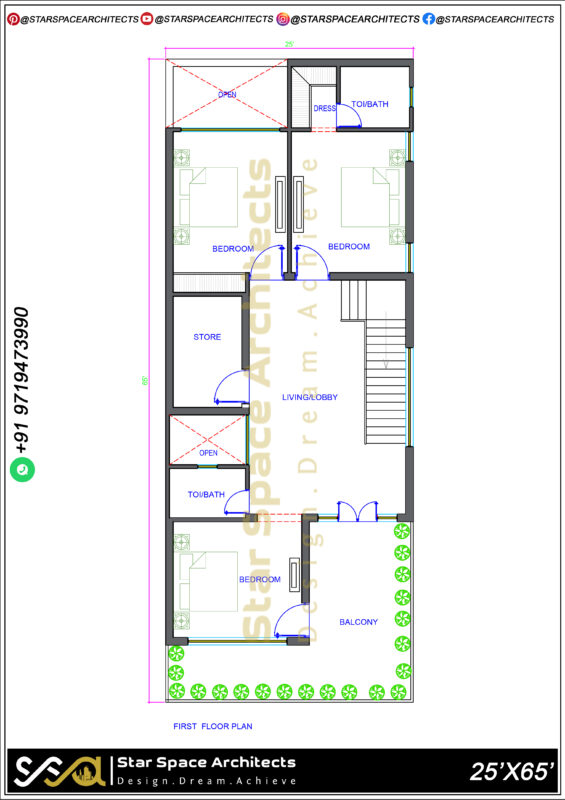In the heart of this bustling city, where space is a premium commodity, lies a plot measuring 25×65 feet, a blank canvas waiting to be transformed into a luxurious haven of comfort and style. As architects and designers, we embraced the challenge with enthusiasm, creating a meticulously crafted architectural plan that maximizes every square foot, providing a perfect blend of functionality, aesthetics, and innovation.

Elegant Entrance and Parking
Upon entering the property, you’re greeted by a meticulously landscaped entrance, leading to a covered parking area designed ingeniously to accommodate multiple vehicles. The thoughtful layout ensures not only convenience but also enhances the curb appeal of the entire property.

Ground Floor: A Space for Communal Harmony
The ground floor is dedicated to communal spaces that foster connection and relaxation. An expansive living room seamlessly merges into a dining area, creating an open and inviting ambiance. Oversized windows line the walls, inviting natural light to dance on polished floors, illuminating the space with a warm glow.
The kitchen, a chef’s paradise, is a testament to modern design. State-of-the-art appliances, sleek countertops, and a spacious island form the heart of the house. Nearby, the pooja room exudes spirituality, featuring intricate designs and soft lighting, making it a serene retreat for prayer and meditation.

Upper Floors: Private Sanctuaries
Ascend to the upper floors, and you’ll discover private sanctuaries designed with the utmost attention to comfort and elegance. The master suite occupies a substantial portion, complete with a lavish bedroom, an opulent attached toilet, and a dressing room adorned with custom storage solutions. The large windows provide breathtaking views of the surroundings, ensuring a sense of tranquility.
Adjacent to the master suite, two more bedrooms boast attached toilets and cozy dressing rooms. These rooms are designed with a perfect balance of aesthetics and functionality, embracing the residents in an ambiance of relaxation and warmth.
The Half Floor: A World of Possibilities
The innovative half floor represents a versatile space, adaptable to your desires. It could be transformed into a home office, a library, or even a cozy entertainment room. Large windows and a well-designed layout ensure that this area is not just a passage but a meaningful extension of your living space.
Architectural Marvels and Smart Innovations
Architectural marvels adorn every corner of this house – from elegant arches to decorative panels, each detail has been carefully curated to enhance the overall aesthetic. Energy-efficient lighting illuminates the interiors while large windows and skylights offer natural light, minimizing the need for artificial illumination during the day.
Safety and security have been paramount in our design. The house is equipped with state-of-the-art security systems, including CCTV cameras and smart locks, ensuring the safety of your loved ones. Fire safety measures, such as smoke detectors and fire extinguishers, are strategically placed for peace of mind.
Conclusion: Your Dream Home Awaits
In this architectural masterpiece, your dream of a perfect home finds its realization. This 25×65 plot has been transformed into a sanctuary where elegance meets innovation and where every corner tells a story of thoughtful design and meticulous planning. Your dream home awaits, a testament to your style, sophistication, and a life well-lived. Welcome to a life of unparalleled luxury and comfort, all within the confines of your beautifully designed dream home.

