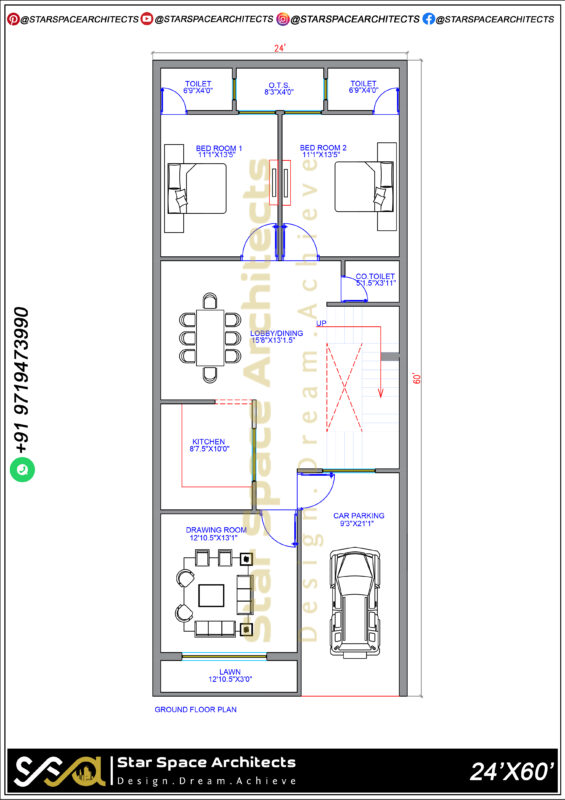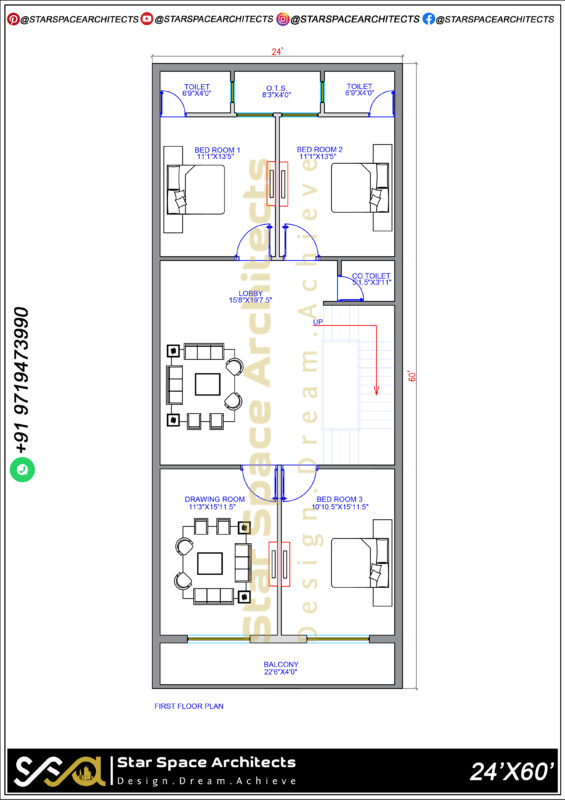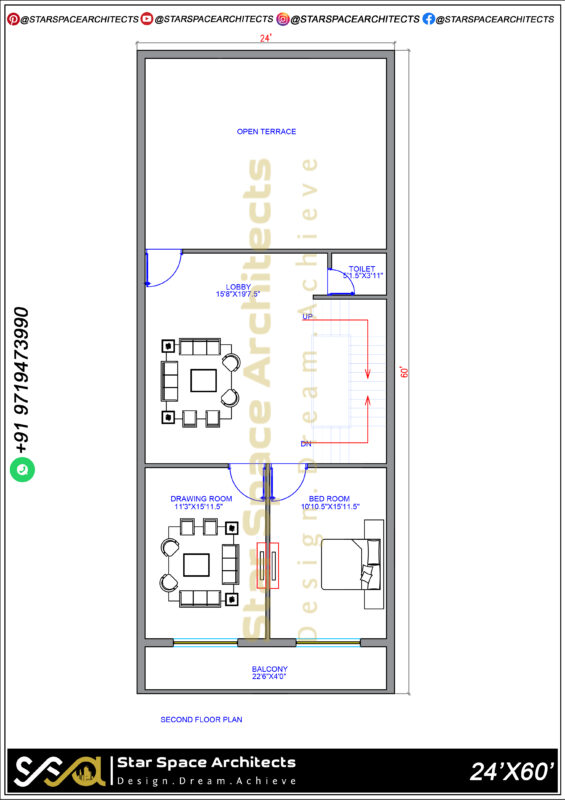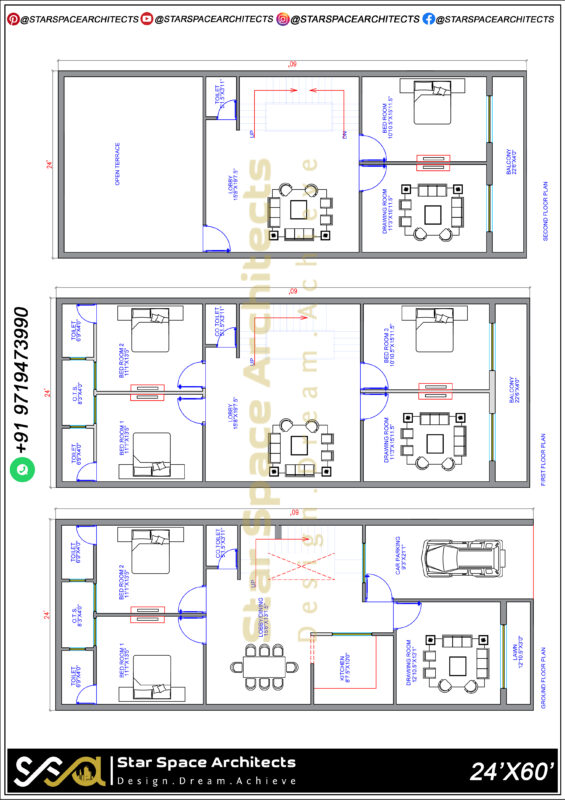Introduction
Designing a home on a 24×60 plot offers a canvas of ample space and possibilities. In this blog, we will delve into an architectural plan that spans two floors, integrating parking, four bedrooms, a kitchen, a pooja room, attached toilets, and dressing rooms. This meticulously crafted plan is a testament to thoughtful design, emphasizing spaciousness, functionality, and aesthetic appeal.
1. Grand Entrance and Parking
- Welcoming Foyer: Create an inviting entrance with landscaped pathways and a well-designed foyer. The entry sets the tone for the entire house, providing a warm welcome to your guests and family.
- Covered Parking: Opt for a covered parking area that accommodates multiple vehicles. Whether it’s a carport or a garage, prioritize convenience and security to keep your vehicles protected from the elements.

2. Ground Floor: Communal Spaces
- Expansive Living Area: Design a spacious living room that seamlessly connects to the dining area, creating an open and airy atmosphere. Use large windows and glass doors to blur the lines between indoor and outdoor spaces, inviting natural light and providing views of your surroundings.
- Gourmet Kitchen: Craft a modern, well-equipped kitchen with top-of-the-line appliances and ample counter space. Consider a central island or a breakfast nook, enhancing functionality and providing a social space for family gatherings.
- Pooja Room: Create a dedicated pooja room near the entrance, embracing spiritual tranquility. Use traditional elements and soft lighting to foster a serene atmosphere, allowing for peaceful worship and meditation.

3. Upper Floor: Private Sanctuaries
- Master Retreat: Design a luxurious master bedroom complete with an attached toilet and a spacious dressing room. Integrate large windows to invite natural light, and consider adding a balcony for a private outdoor space. Elegant furnishings and soothing colors can enhance the sense of relaxation.
- Guest Bedrooms: Plan two guest bedrooms, each with an attached toilet and a well-appointed dressing room. Utilize space-saving furniture and clever storage solutions to optimize the rooms. Consider installing large mirrors to create an illusion of space and add a touch of glamour.

4. Natural Light and Ventilation
- Abundant Windows: Strategically position windows to maximize natural light in every room. Use energy-efficient glass to maintain comfortable temperatures while allowing sunlight to illuminate the interiors.
- Ventilation: Ensure proper cross-ventilation by placing windows strategically, allowing fresh air to circulate throughout the house. Ceiling fans and well-placed exhaust systems can further enhance airflow.
5. Aesthetic Details and Safety Features
- Architectural Accents: Elevate the aesthetic appeal of your home with architectural details such as decorative moldings, unique lighting fixtures, or custom-built furniture. These elements add character and sophistication to your living spaces.
- Safety First: Install a comprehensive security system, including CCTV cameras, motion sensors, and smart locks, to ensure the safety of your family. Additionally, incorporate fire safety measures such as smoke detectors and fire extinguishers for peace of mind.

Conclusion
Designing your dream home on a 24×60 plot offers the luxury of space and the freedom to create a residence that reflects your lifestyle and aspirations. With thoughtful planning, innovative design solutions, and attention to detail, your home can become a sanctuary of comfort, elegance, and functionality.
Remember, a well-designed home is not just a structure; it’s a reflection of your identity and a canvas for your dreams. With the right architectural plan, your home can be a testament to your taste, providing a haven where cherished memories are made and treasured moments are shared, making every day a truly exceptional experience.

