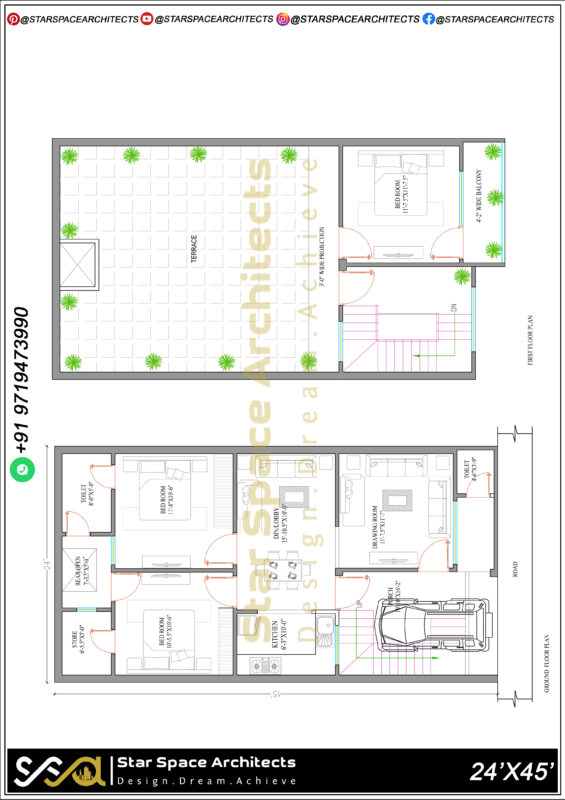Introduction
Designing a home on a 24×45 plot is a challenge that requires ingenuity and creativity. In this blog, we will explore an architectural plan that efficiently utilizes every inch of space to accommodate two floors, parking, four bedrooms, a kitchen, a pooja room, attached toilets, and dressing rooms. This meticulously crafted plan aims to provide comfort, functionality, and aesthetic appeal, proving that great things can indeed come in small packages.
1. Smart Utilization of Ground Floor Space
- Covered Parking: Start with a covered parking area that optimizes space without compromising on the safety and security of your vehicles. Utilize innovative parking solutions like stackable or mechanical parking systems to make the most of the available area.
- Open-Concept Living: Embrace an open-concept living space where the living room seamlessly flows into the dining area and kitchen. This design choice not only enhances the sense of spaciousness but also encourages interaction and connectivity within the family.
- Functional Kitchen: Craft a modern, compact kitchen with modular cabinets and smart storage solutions. Consider integrating appliances to save counter space and maintain a clutter-free environment. A small breakfast nook can serve as a cozy space for quick meals.
- Sacred Space – Pooja Room: Allocate a corner for a pooja room, emphasizing simplicity and serenity. Utilize compact yet elegant designs to create a spiritual ambiance. Consider foldable doors or curtains to optimize space while maintaining privacy.

2. Upper Floor: Private Retreats
- Master Suite: Design the master bedroom as a luxurious retreat with an attached toilet and a dressing room. Use neutral colors and ample lighting to create a soothing atmosphere. Integrate built-in storage solutions to maximize space and keep the room organized.
- Guest Bedrooms: Plan two guest bedrooms, each with attached toilets and efficient dressing areas. Opt for space-saving furniture like wall-mounted shelves and multifunctional storage units. Use mirrors strategically to create an illusion of space.
3. Natural Light and Ventilation
- Strategic Windows: Position windows strategically to allow natural light to flood the interiors. Consider installing large windows or glass doors that open to a balcony, connecting the indoor and outdoor spaces seamlessly.
- Ventilation: Ensure cross-ventilation in bedrooms and living areas by incorporating windows on opposite walls. Use ceiling fans and efficient exhaust systems to maintain a comfortable environment.

4. Aesthetic Details and Safety Features
- Architectural Elements: Enhance the aesthetic appeal with architectural elements such as arched doorways, decorative panels, or unique lighting fixtures. These details add character and elegance to your home.
- Safety Measures: Prioritize safety by installing a reliable security system, including CCTV cameras and motion sensors. Additionally, equip the house with fire extinguishers and smoke detectors to ensure the safety of your family.
Conclusion
Designing a home on a 24×45 plot requires thoughtful planning, innovative solutions, and a keen eye for detail. By optimizing every corner, incorporating smart storage solutions, ensuring natural light and ventilation, and integrating safety features, your home can become a testament to efficient living.
Remember, the true essence of a home lies not in its size but in the thoughtful design that enhances the quality of life for its residents. With the right architectural plan, your home on this plot size can become a harmonious blend of functionality, aesthetics, and comfort, proving that a well-designed space can truly redefine the way you live.

